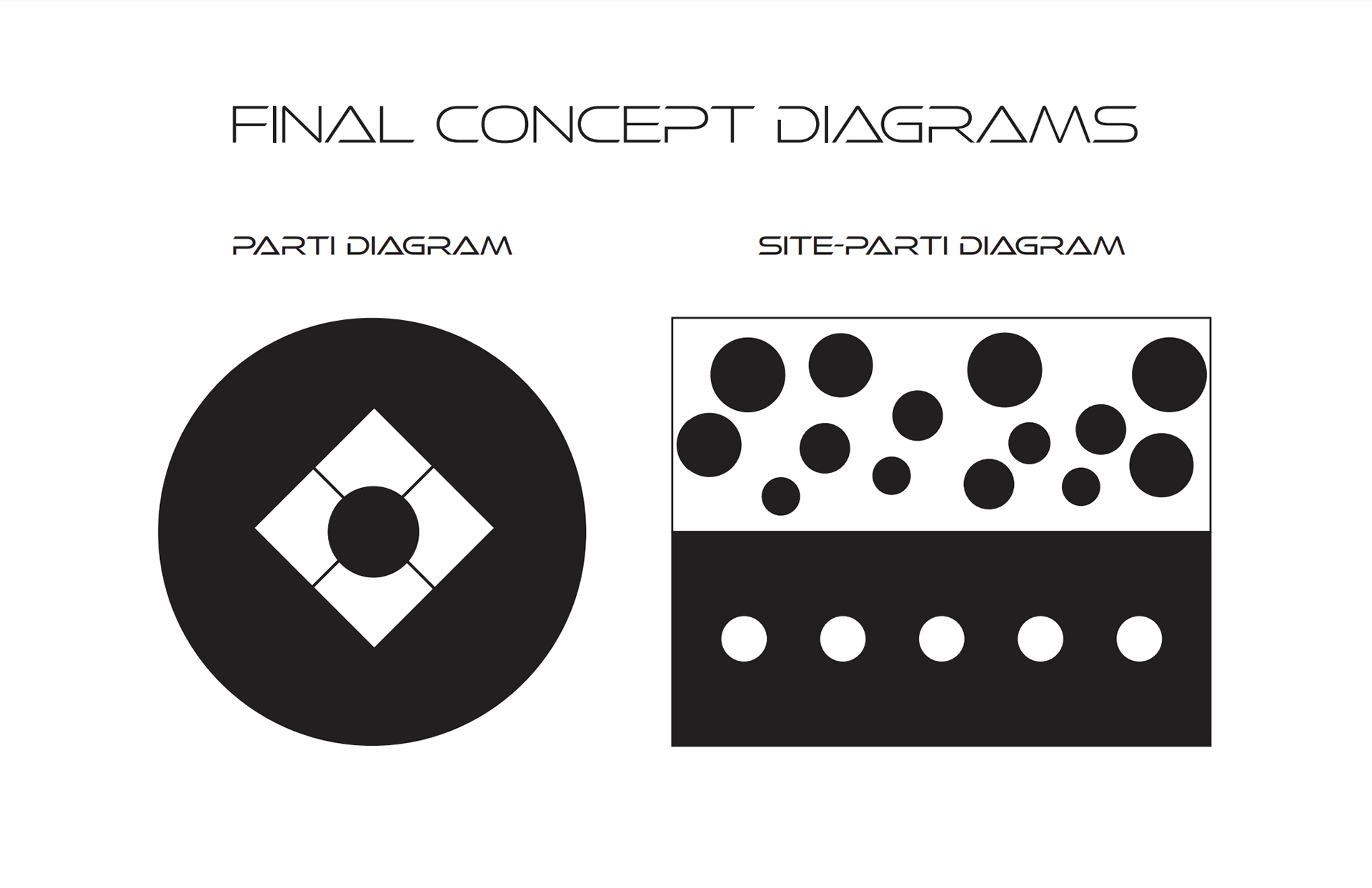An office building designed for the NEXT Office Design Competition, specifically for a branding agency. I based my design off of the psychological objectives of branding agencies ; controlling the perspectives of the consumer (in order to increase the sales of their clients). I employed this concept architecturally via manipulation of thresholds, material choice, space planning, and a hyper-customizable workspace users are able to "control their perspectives" of.
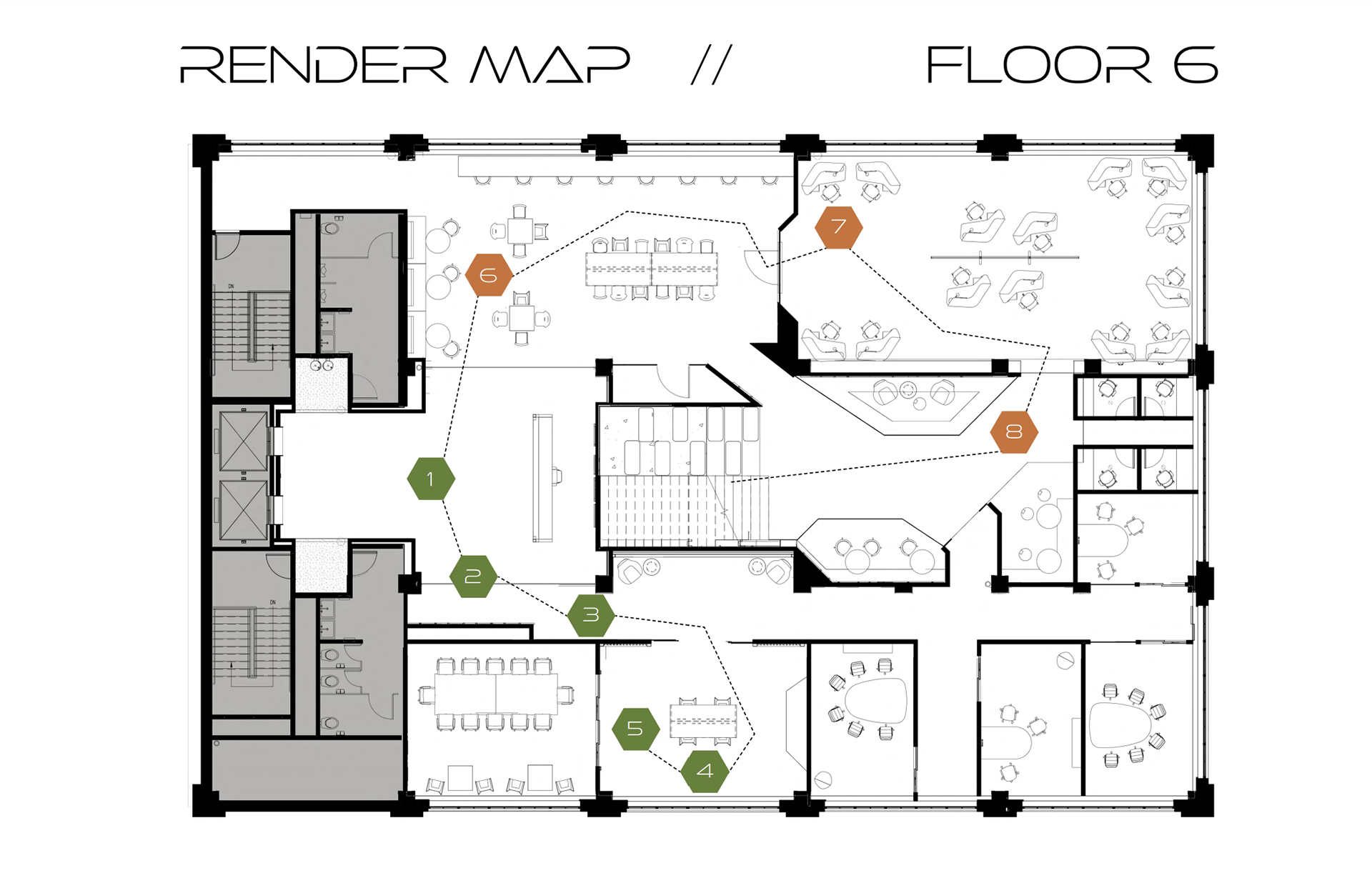
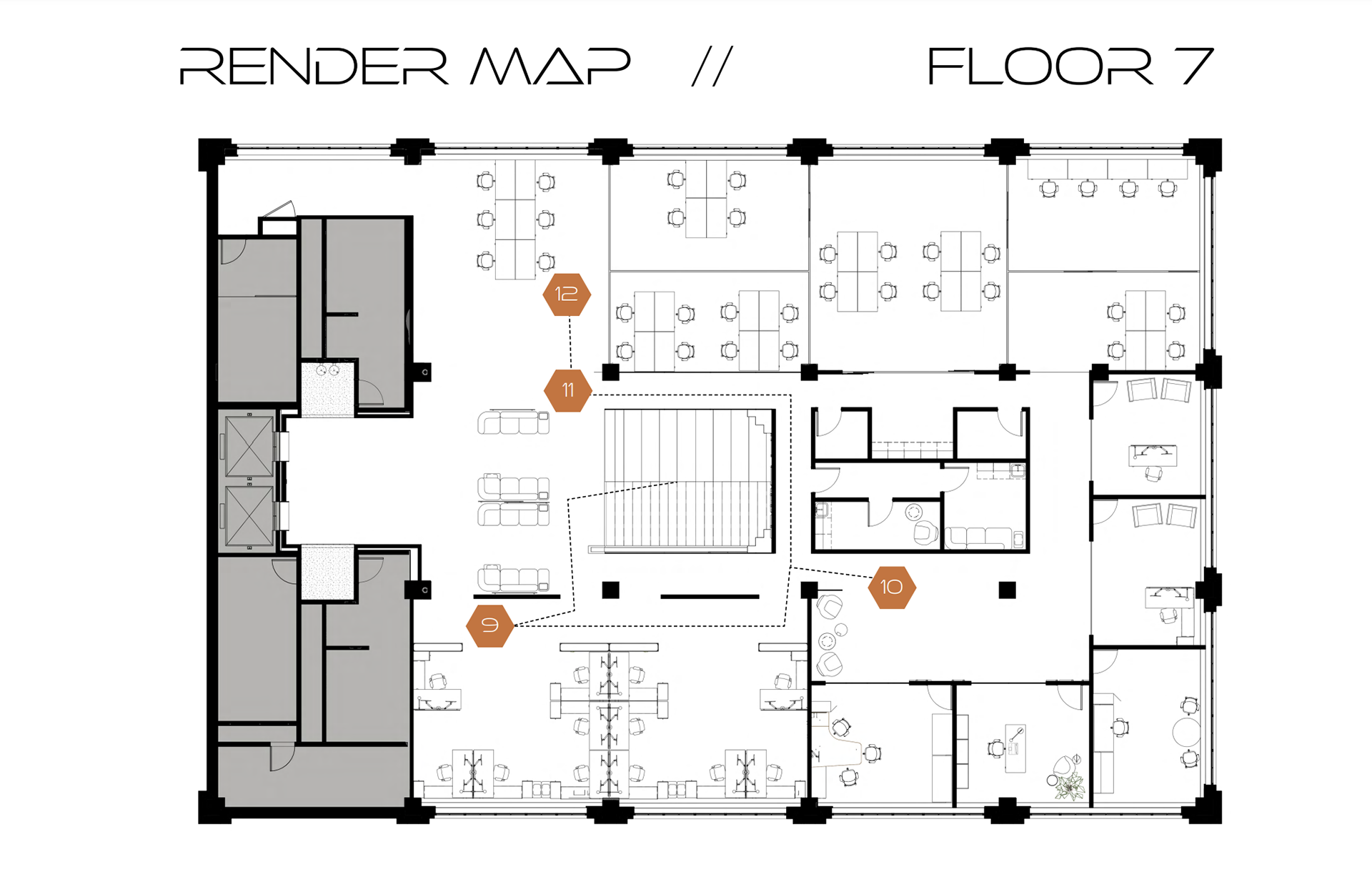
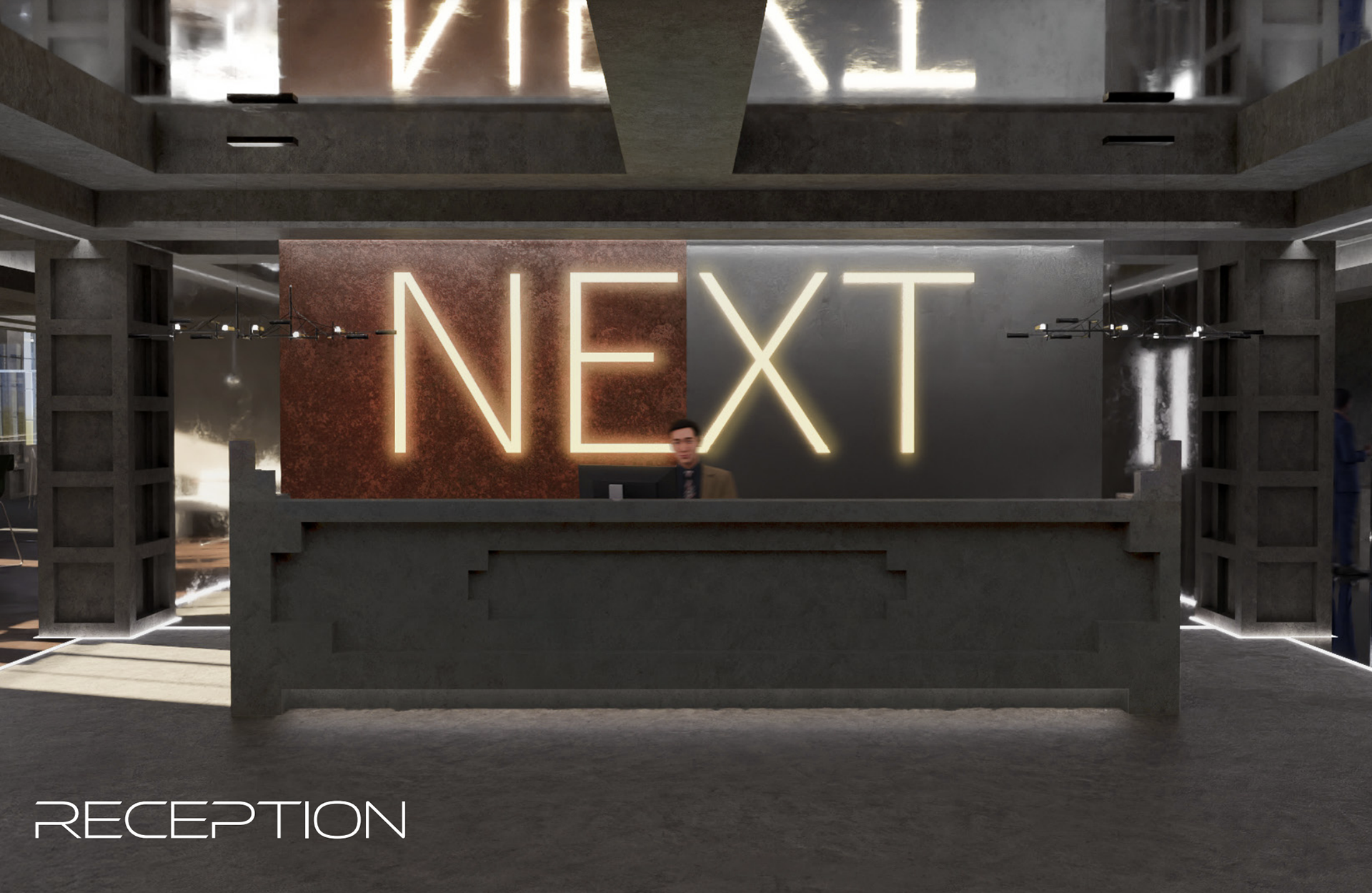
Reception
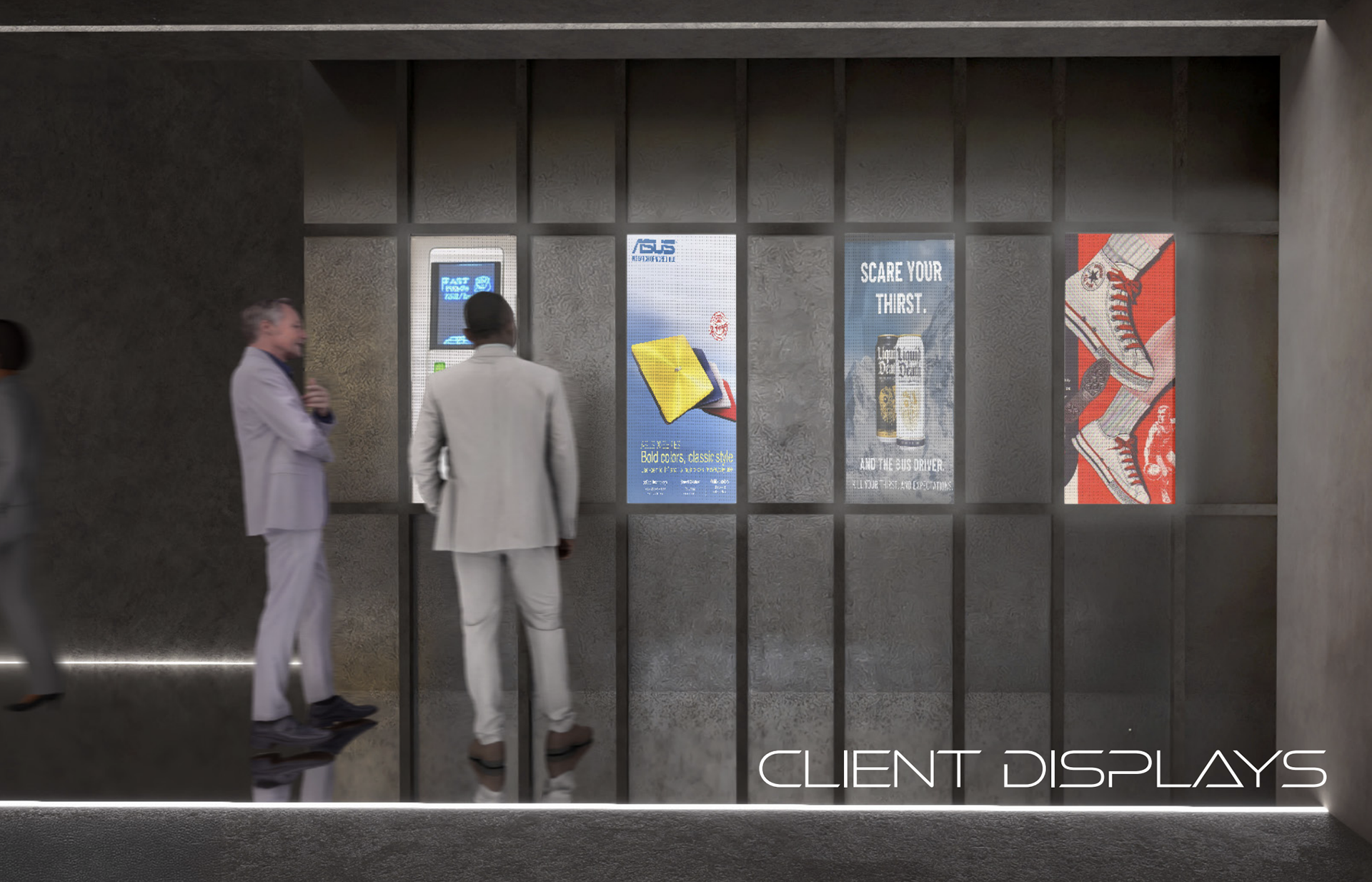
Client Displays
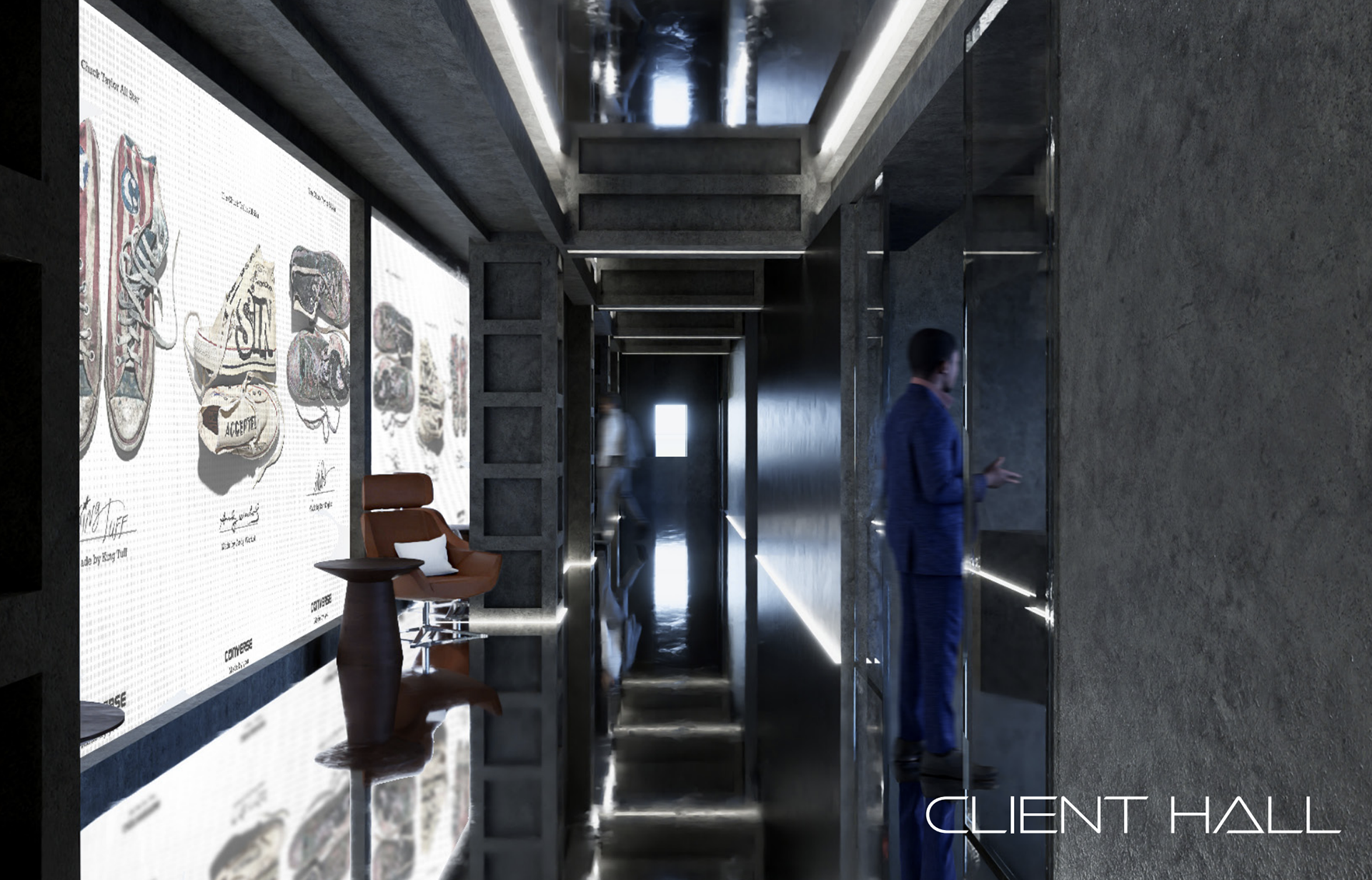
Client Hall
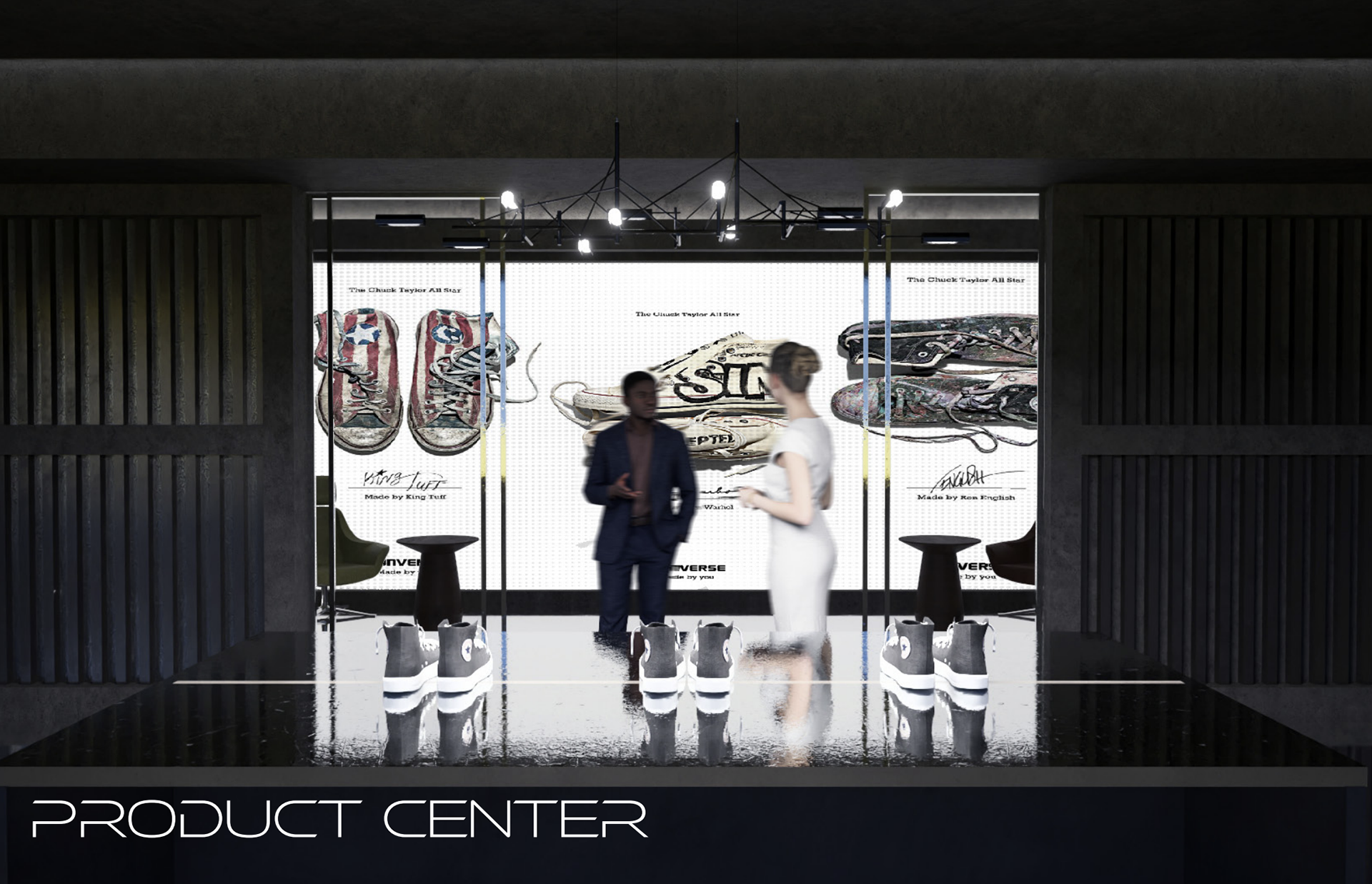
Product Center
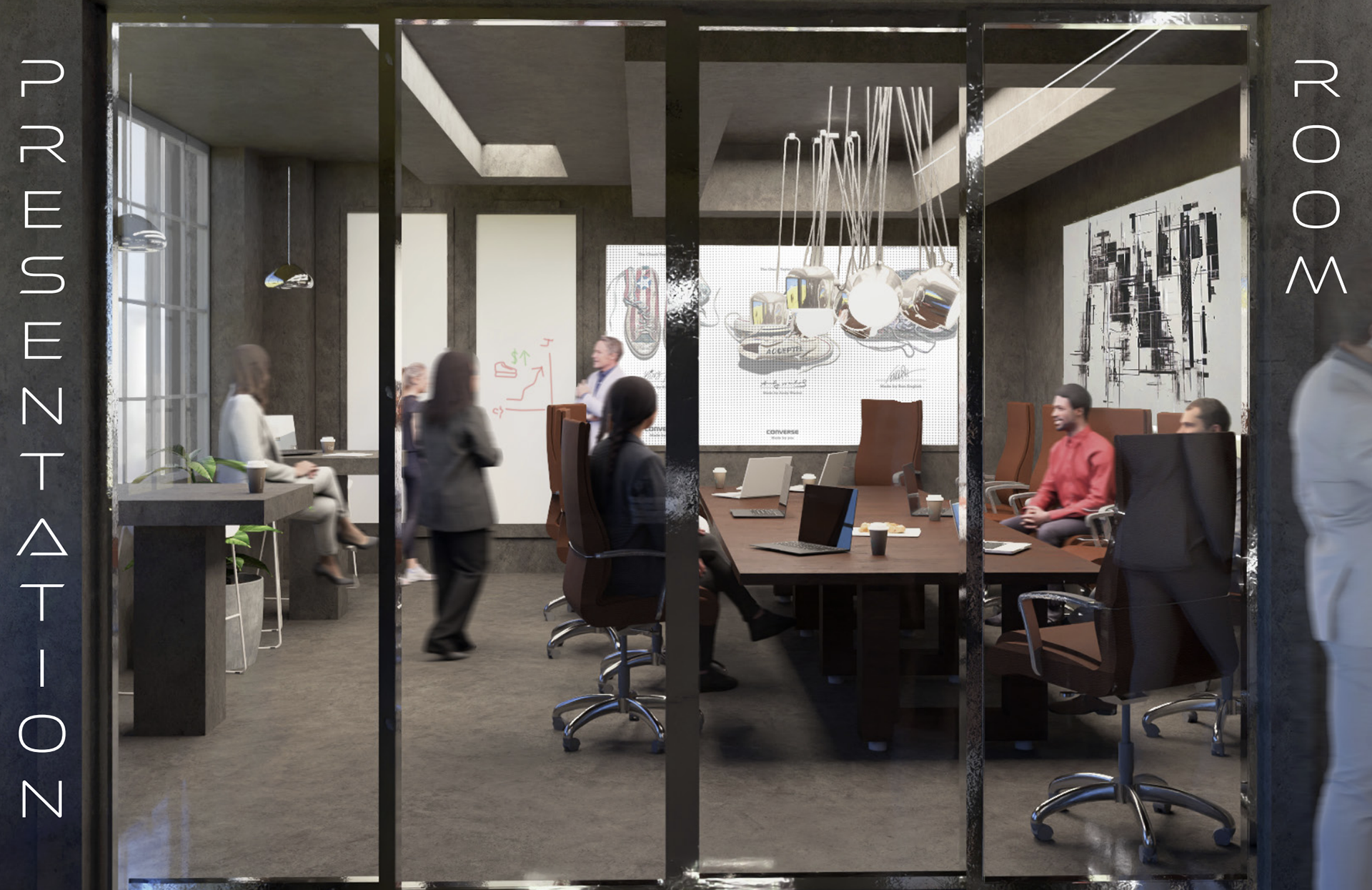
Presentation Room
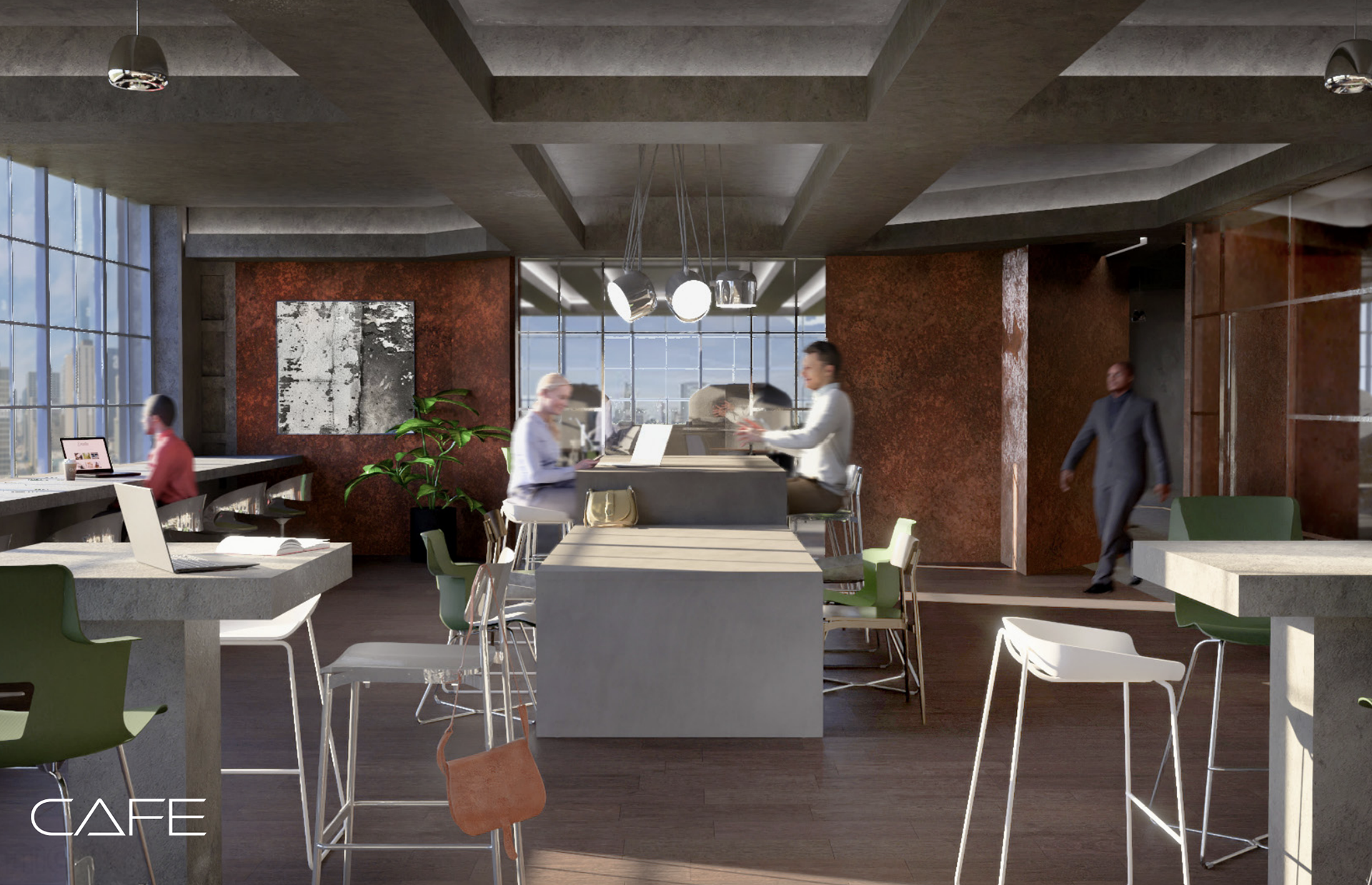
Cafe
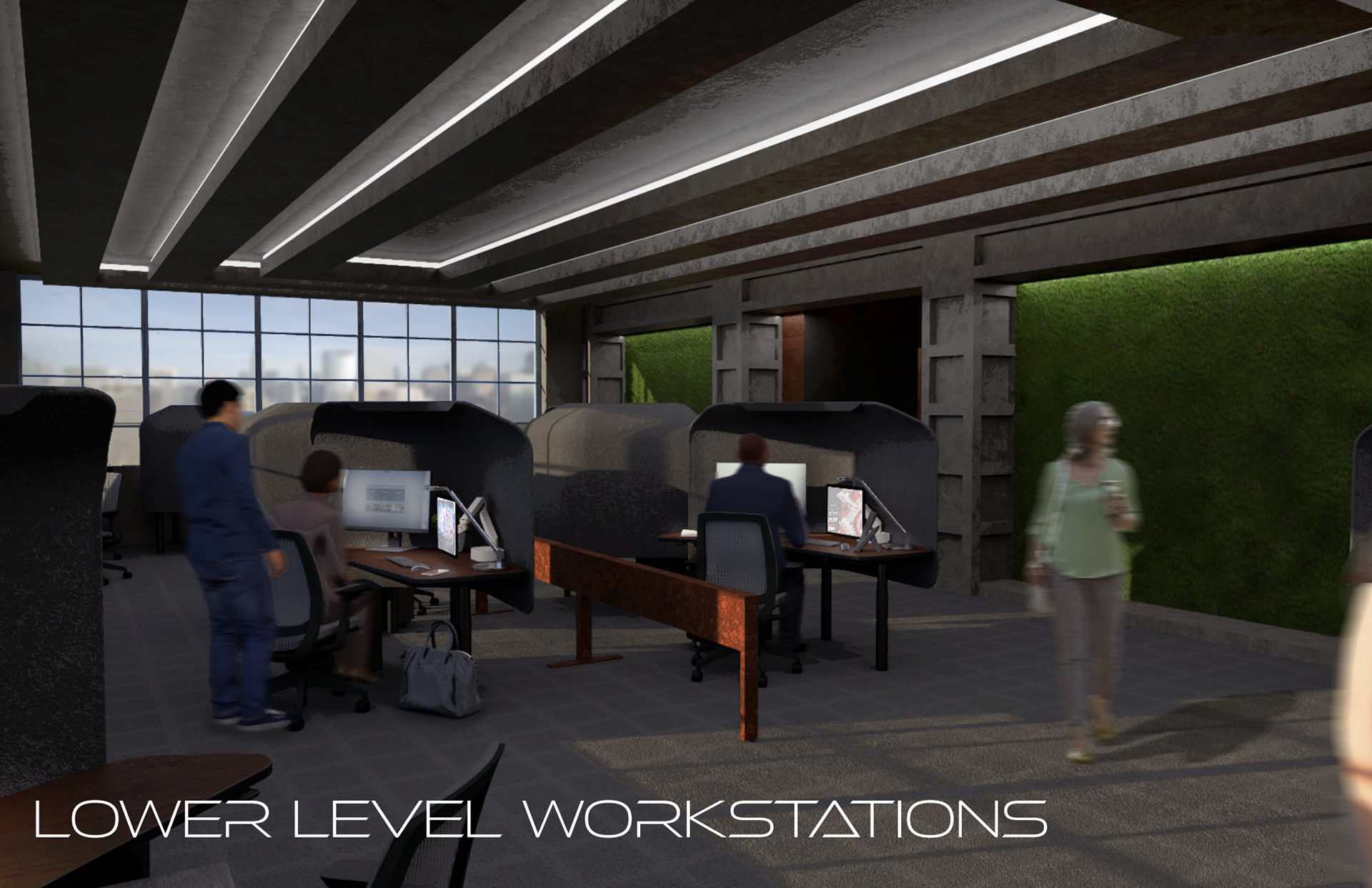
Lower Level Workstations
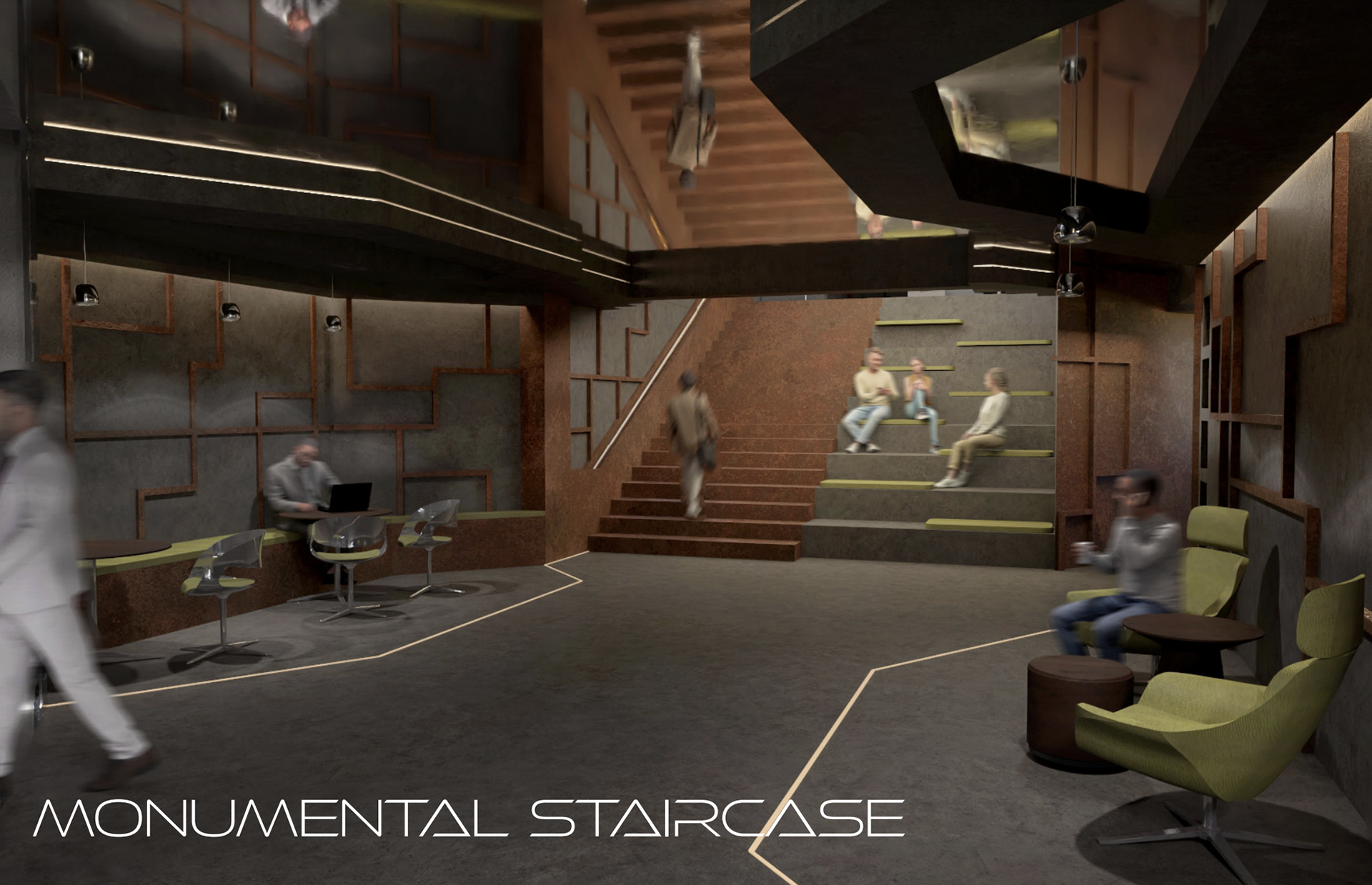
Monumental Staircase
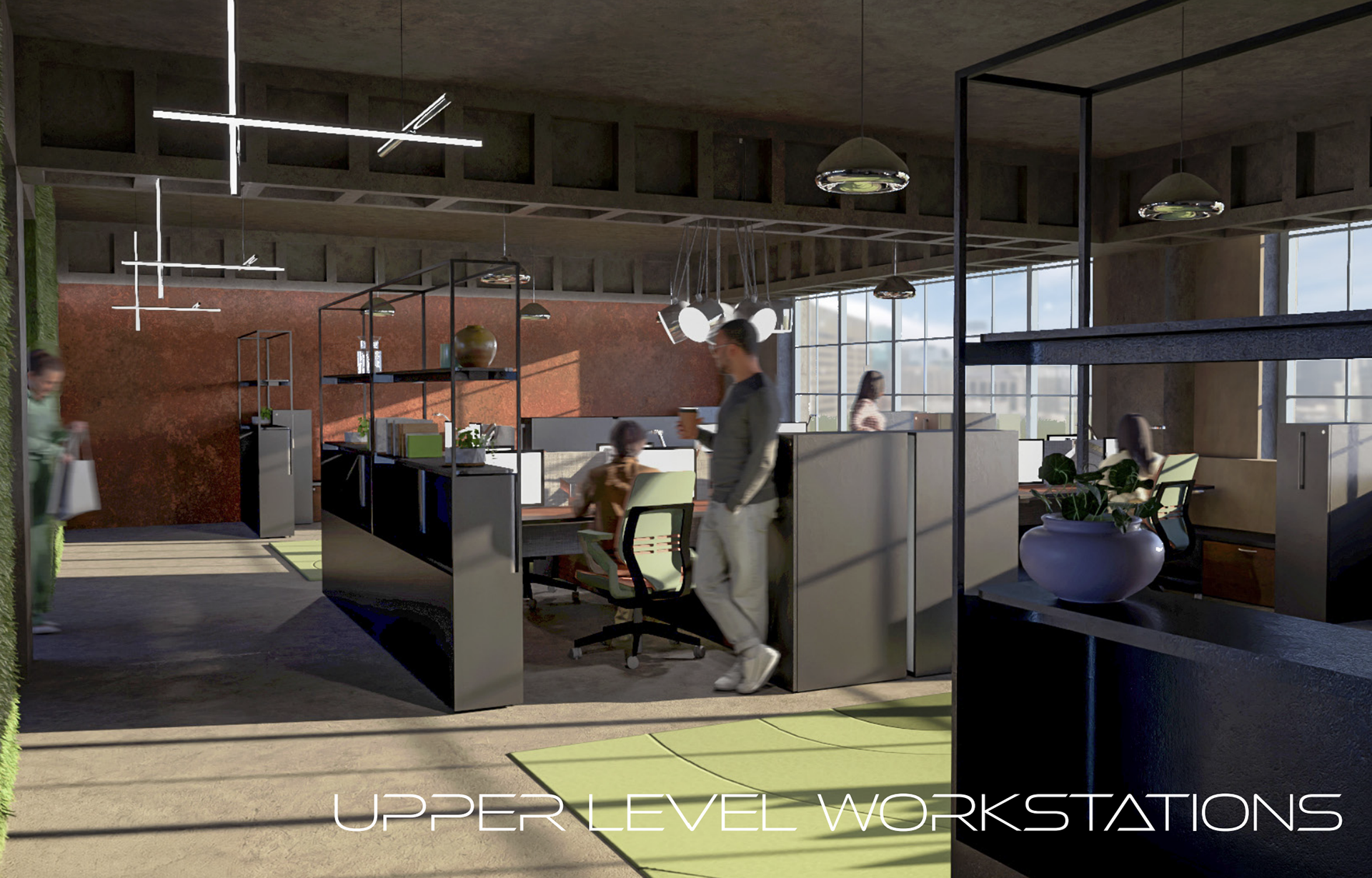
Upper Level Workstations
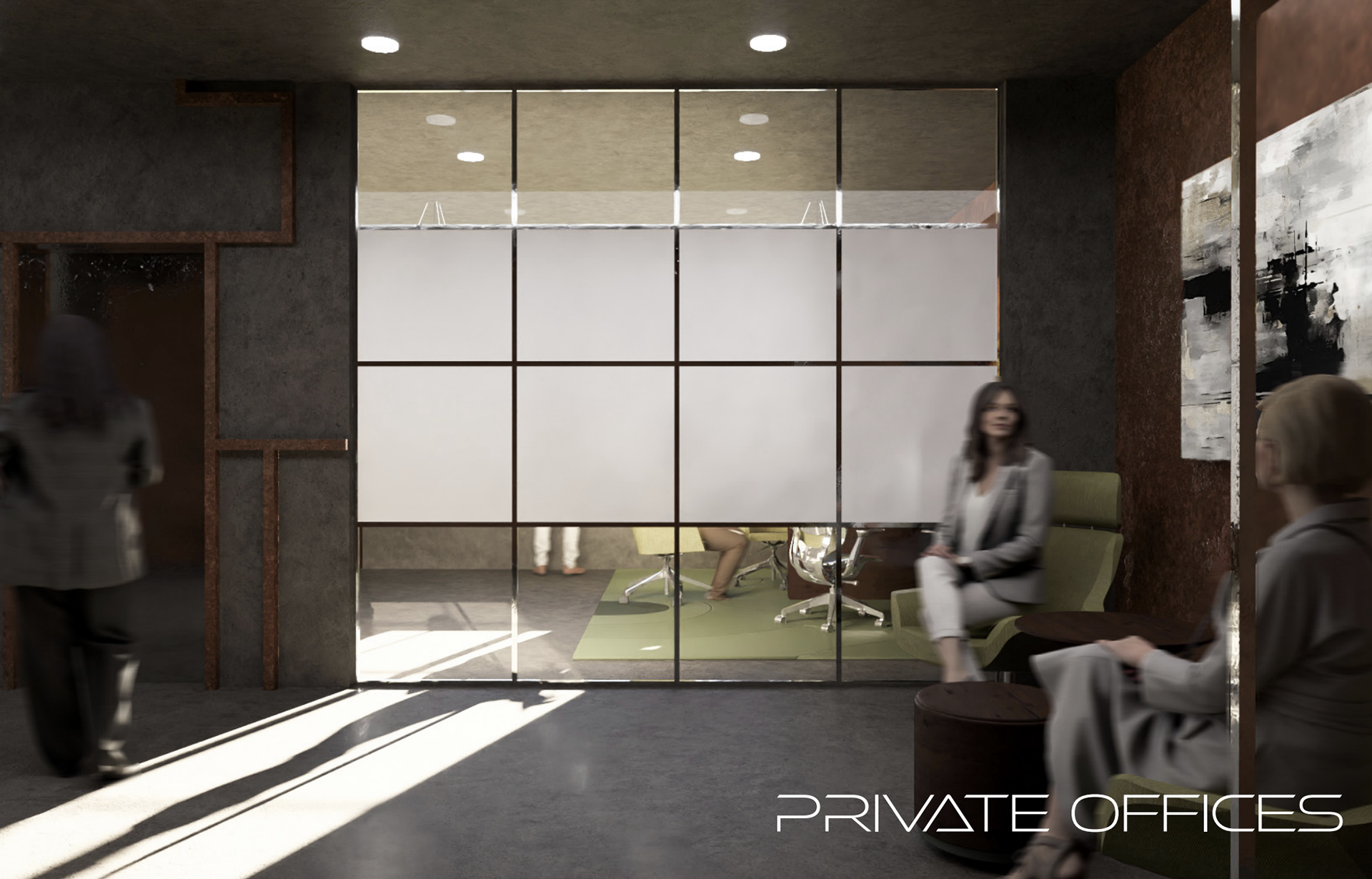
Private Offices
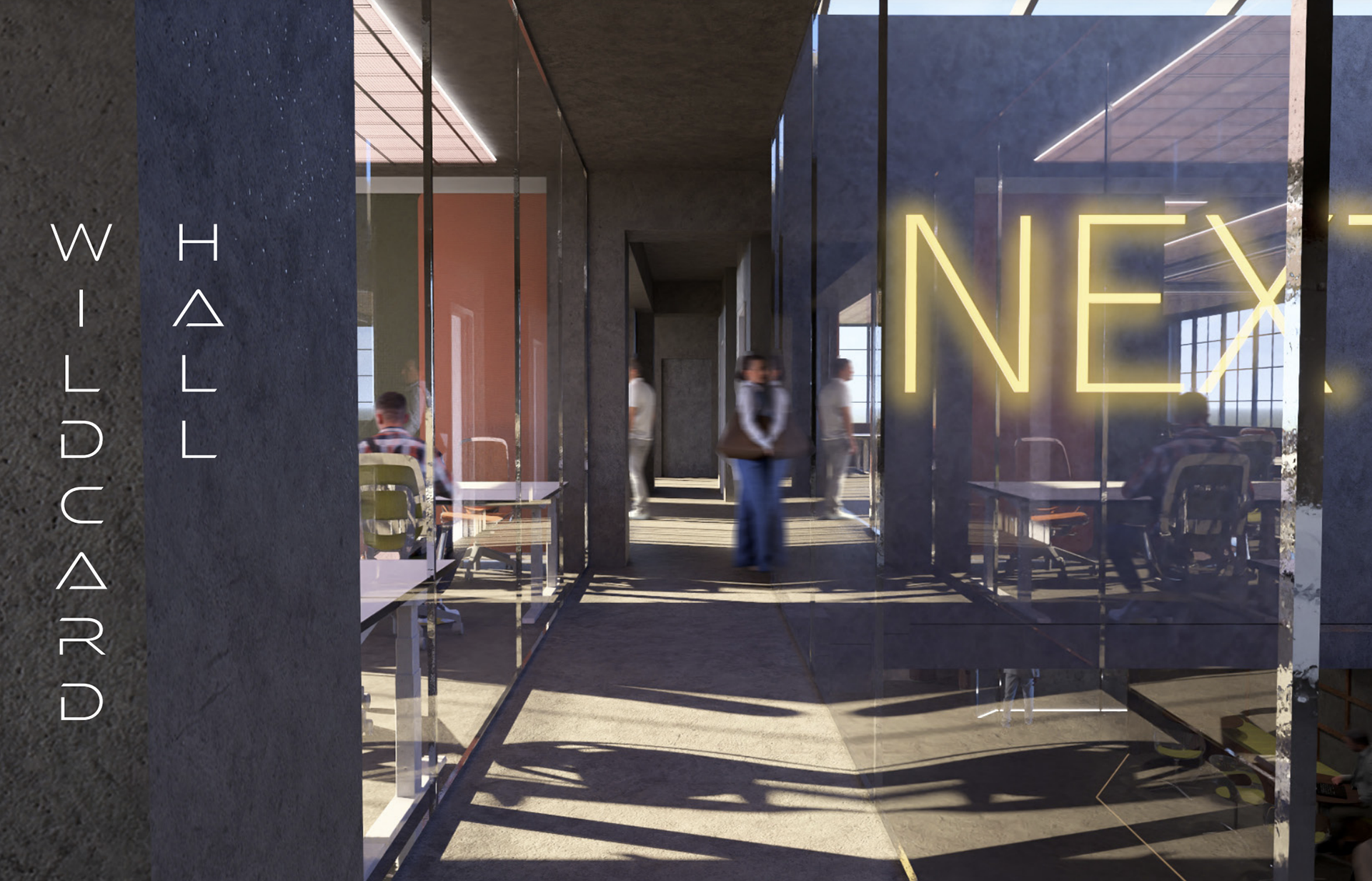
Wildcard Hall
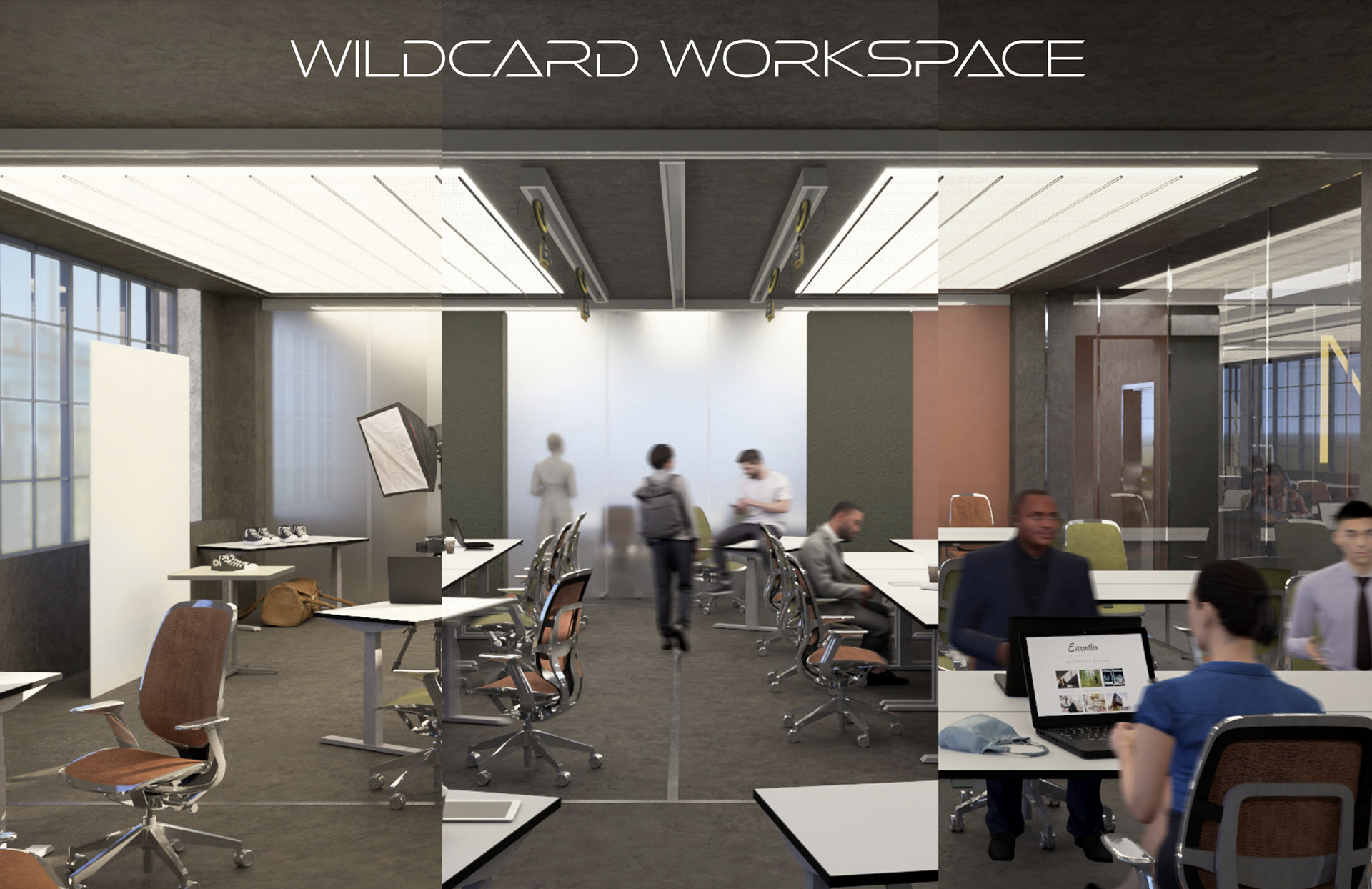
Wildcard Workspace
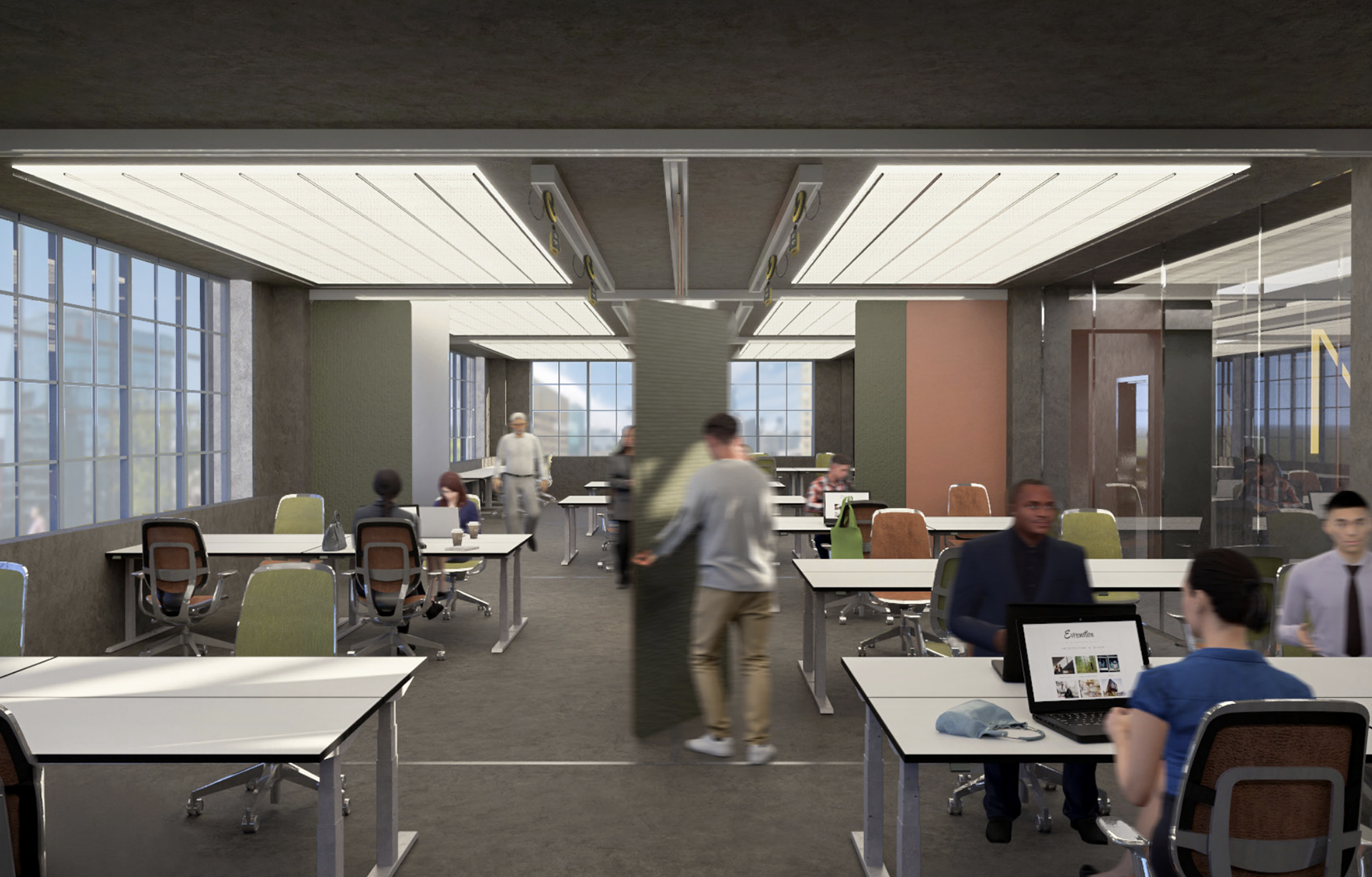
Wildcard Workspace Variation I
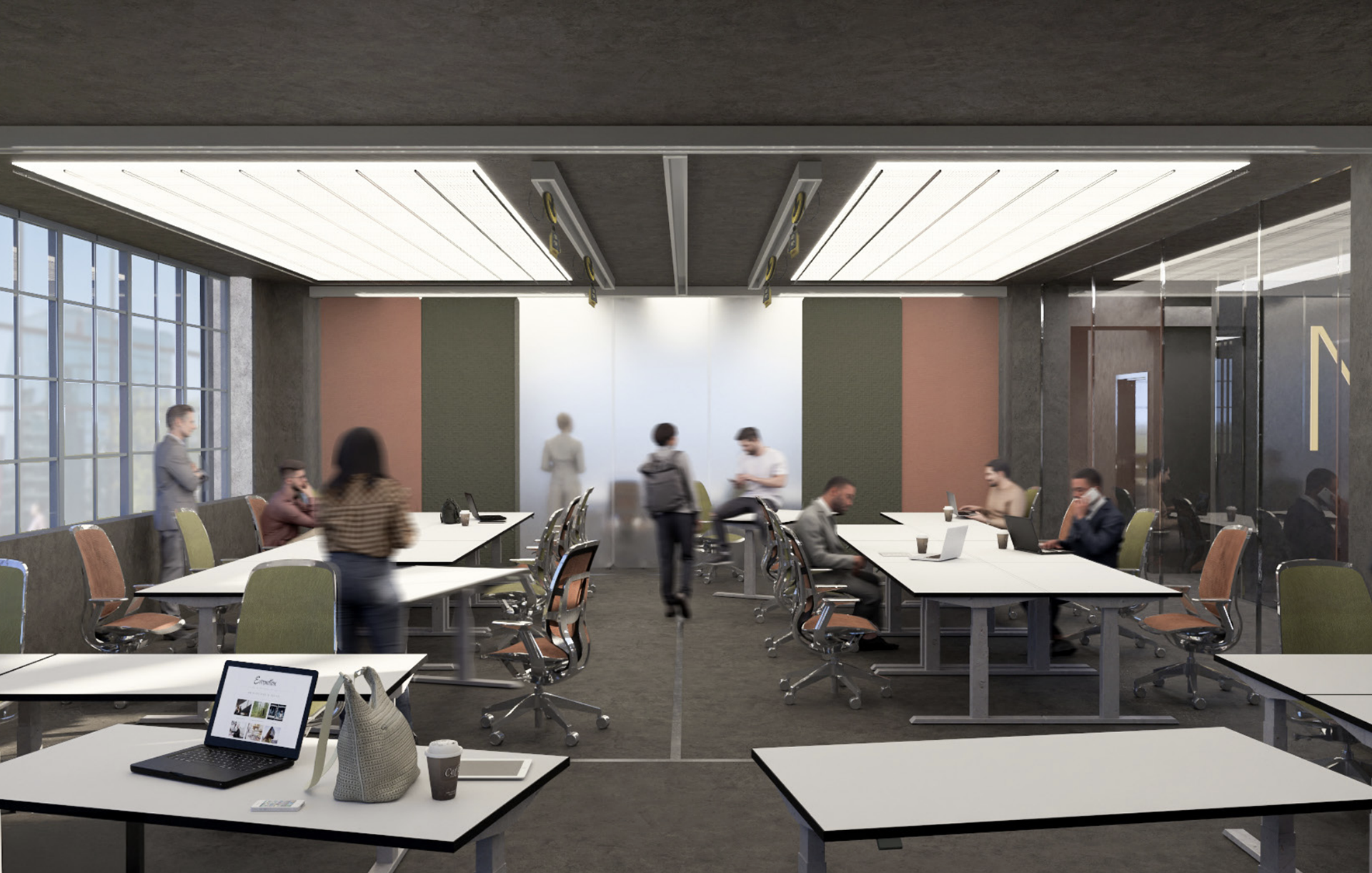
Wildcard Workspace Variation II
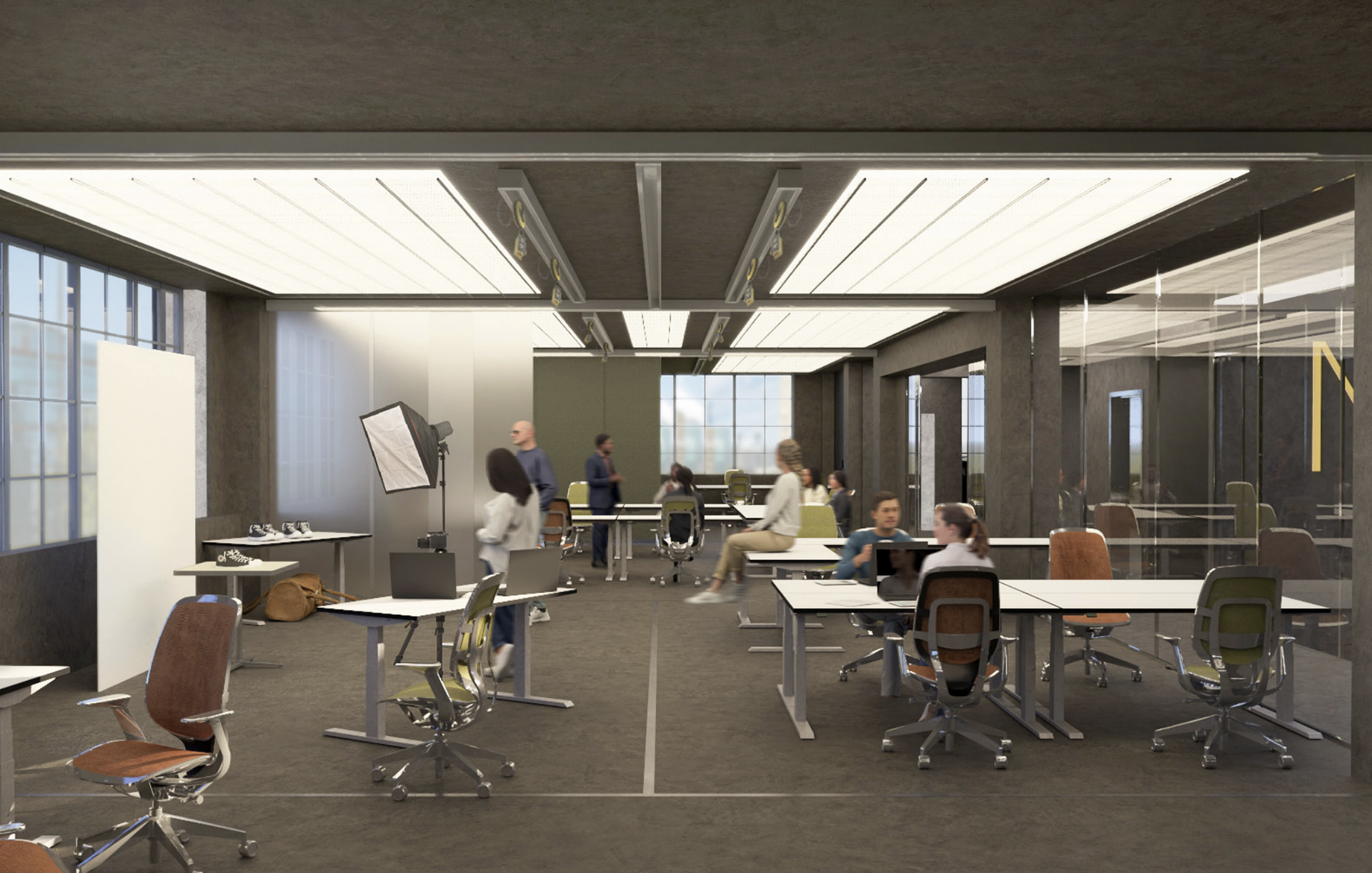
Wildcard Workspace Variation III
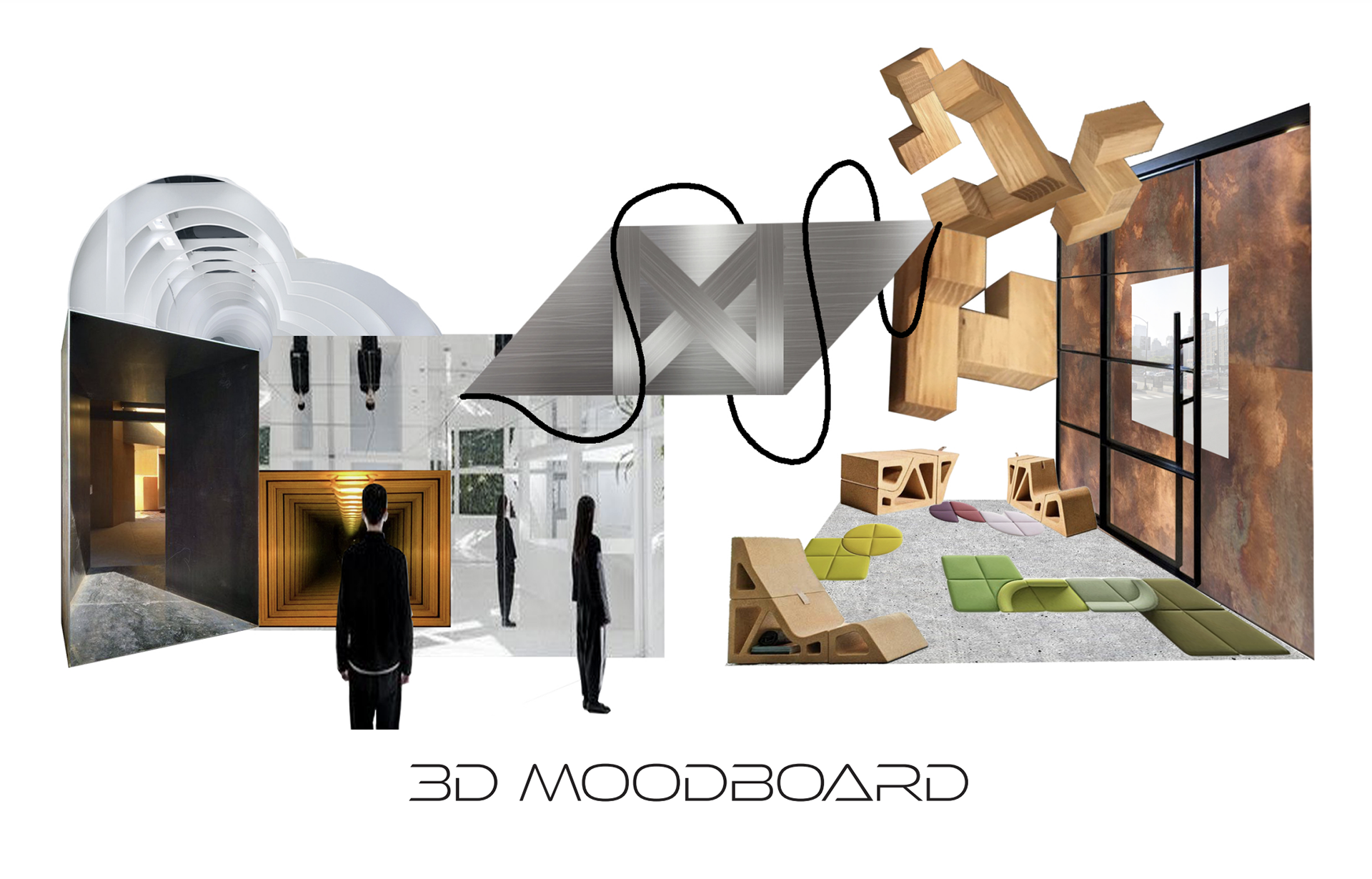
3D Moodboard
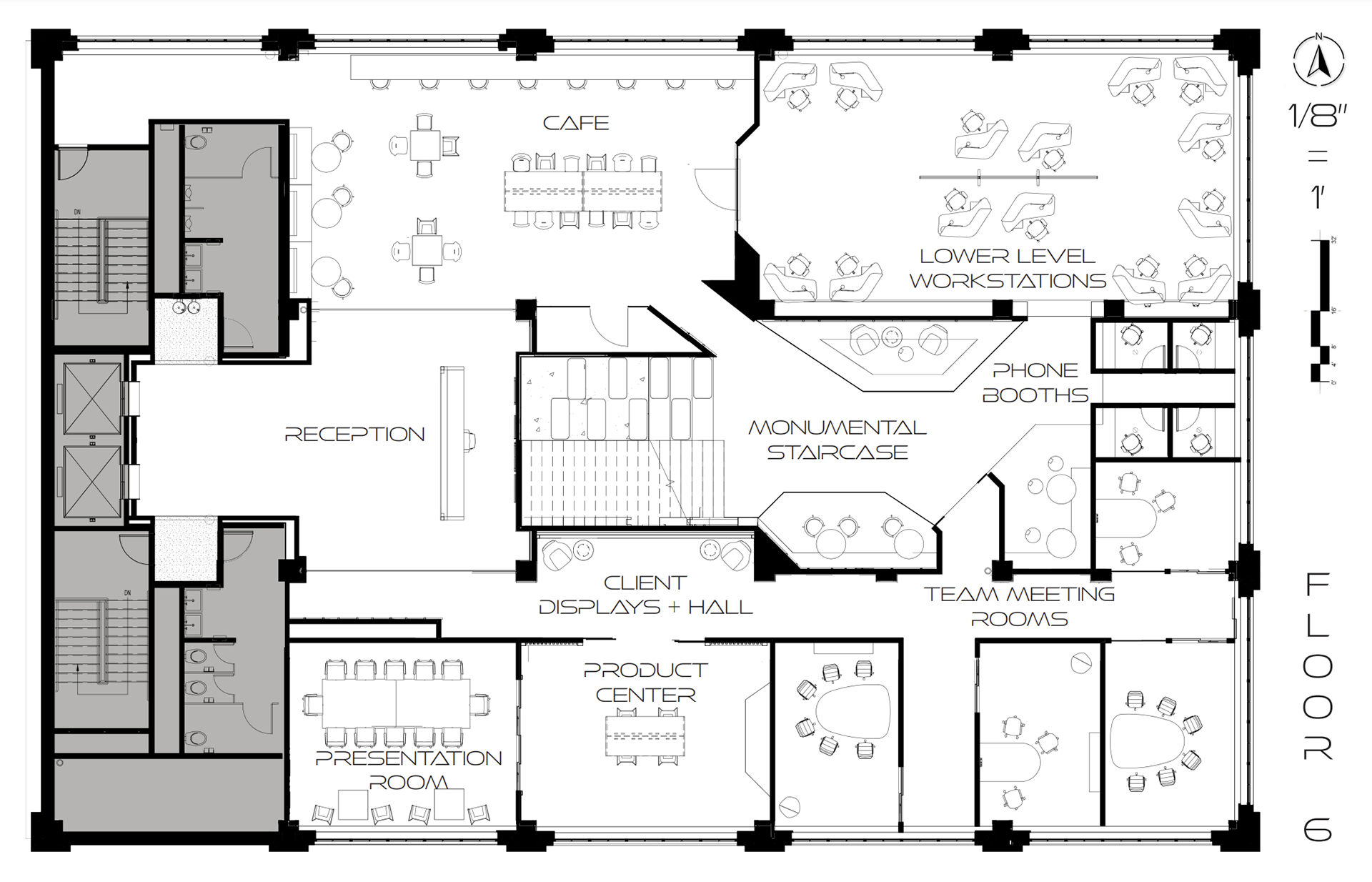
Floor Plan - Floor 6
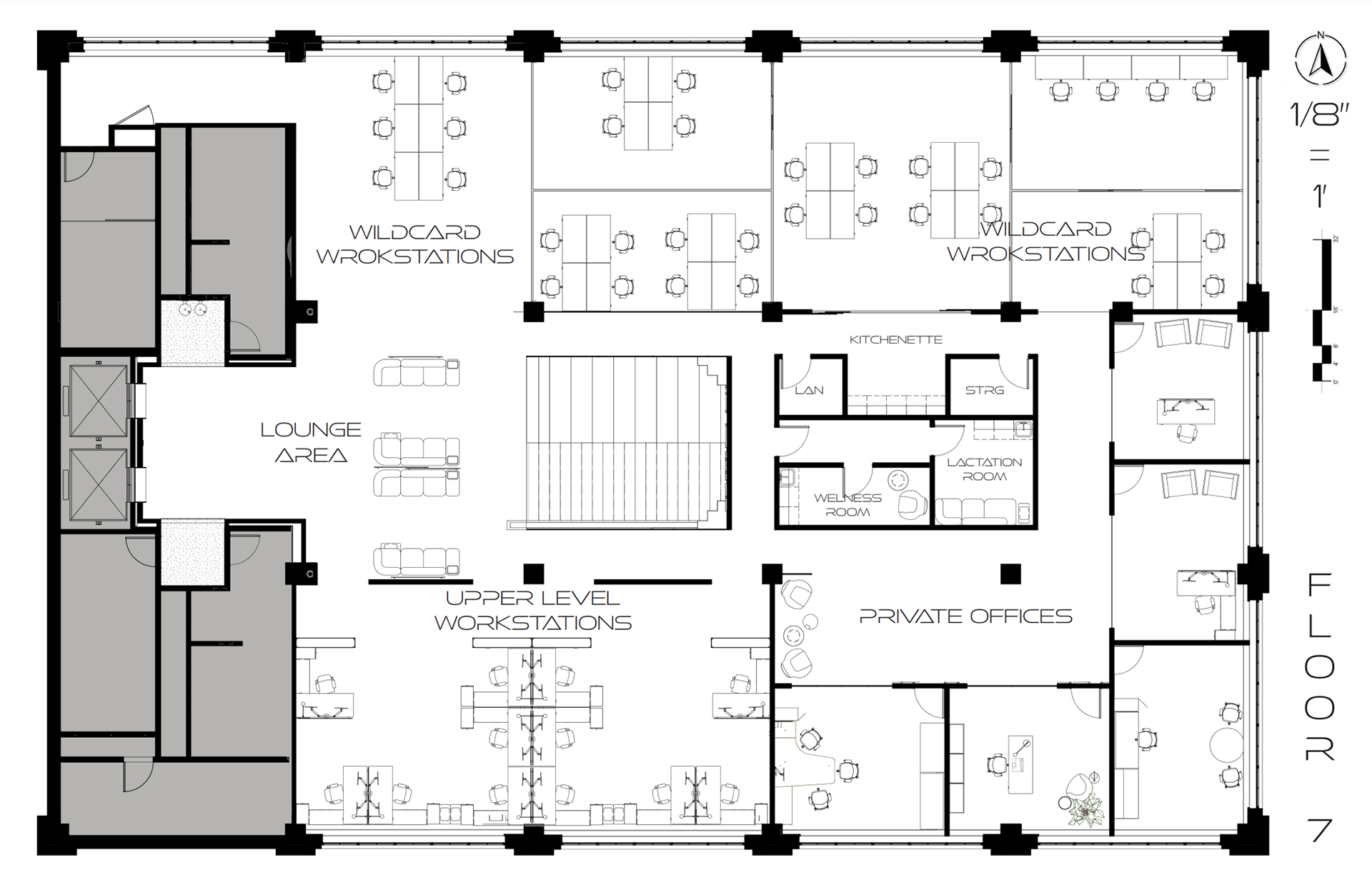
Floor Plan - Floor 7
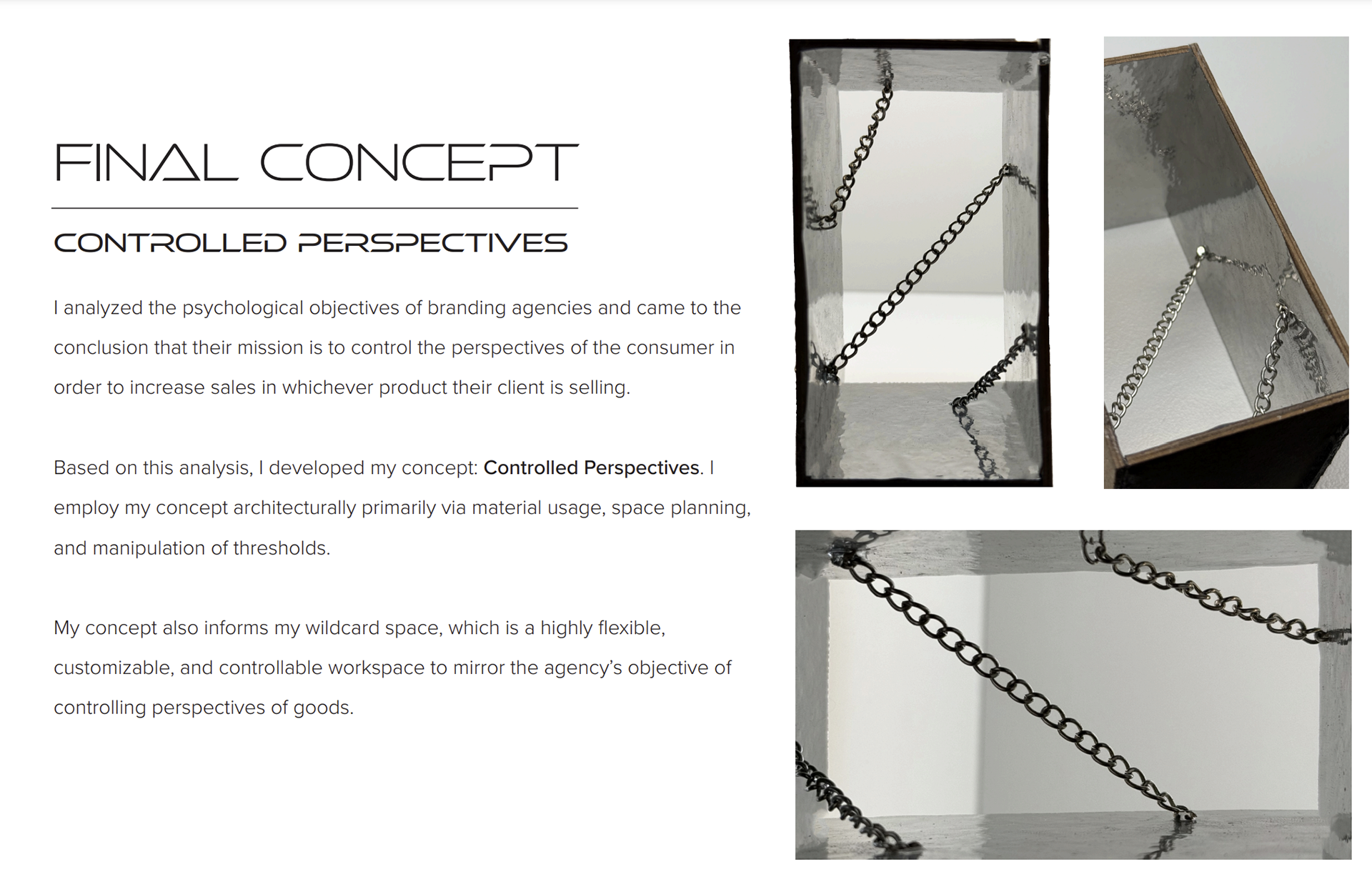
Final Concept Breakdown
