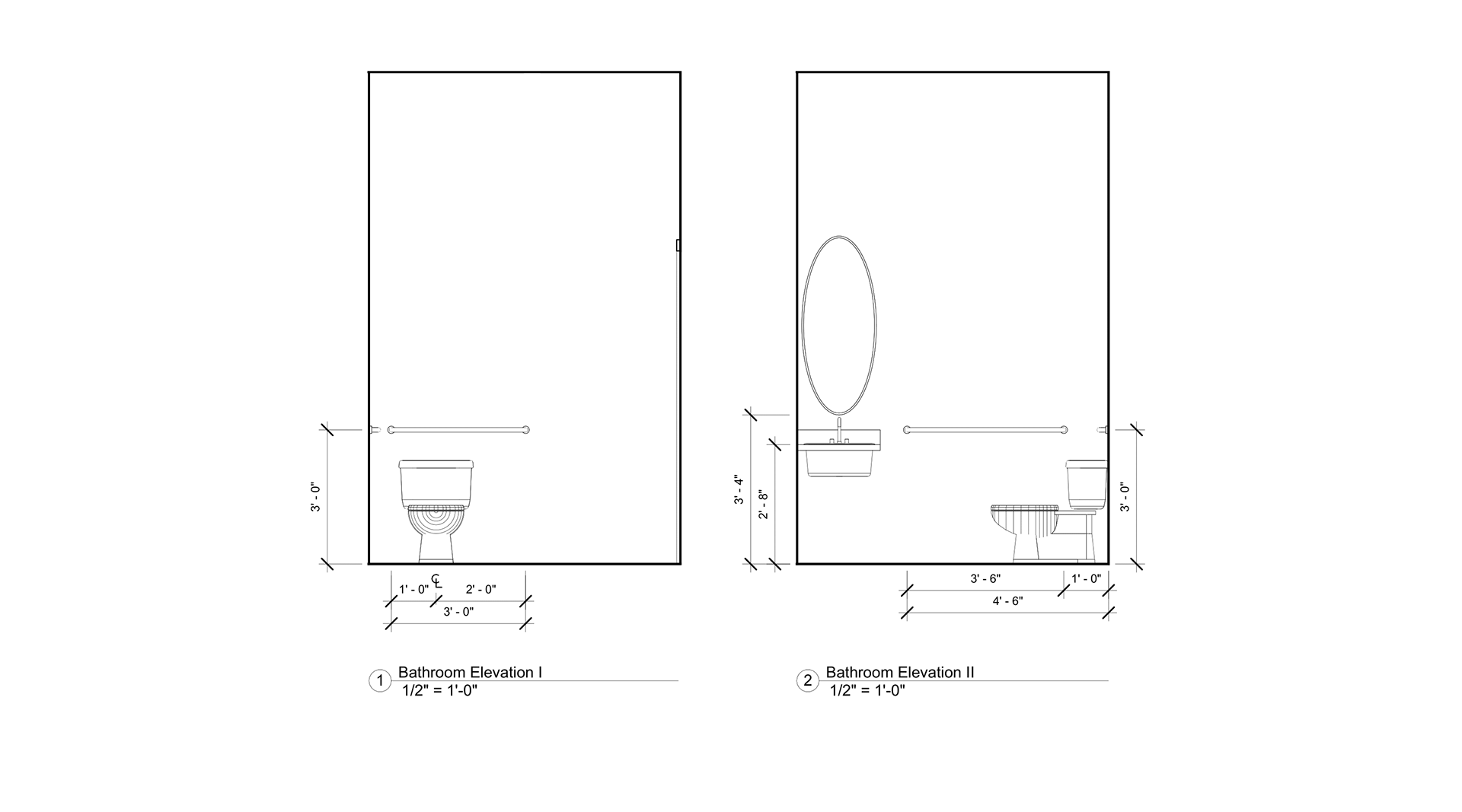Below is a gallery of drafted floor plans, elevations, sections, and more. All were drawn in Revit.
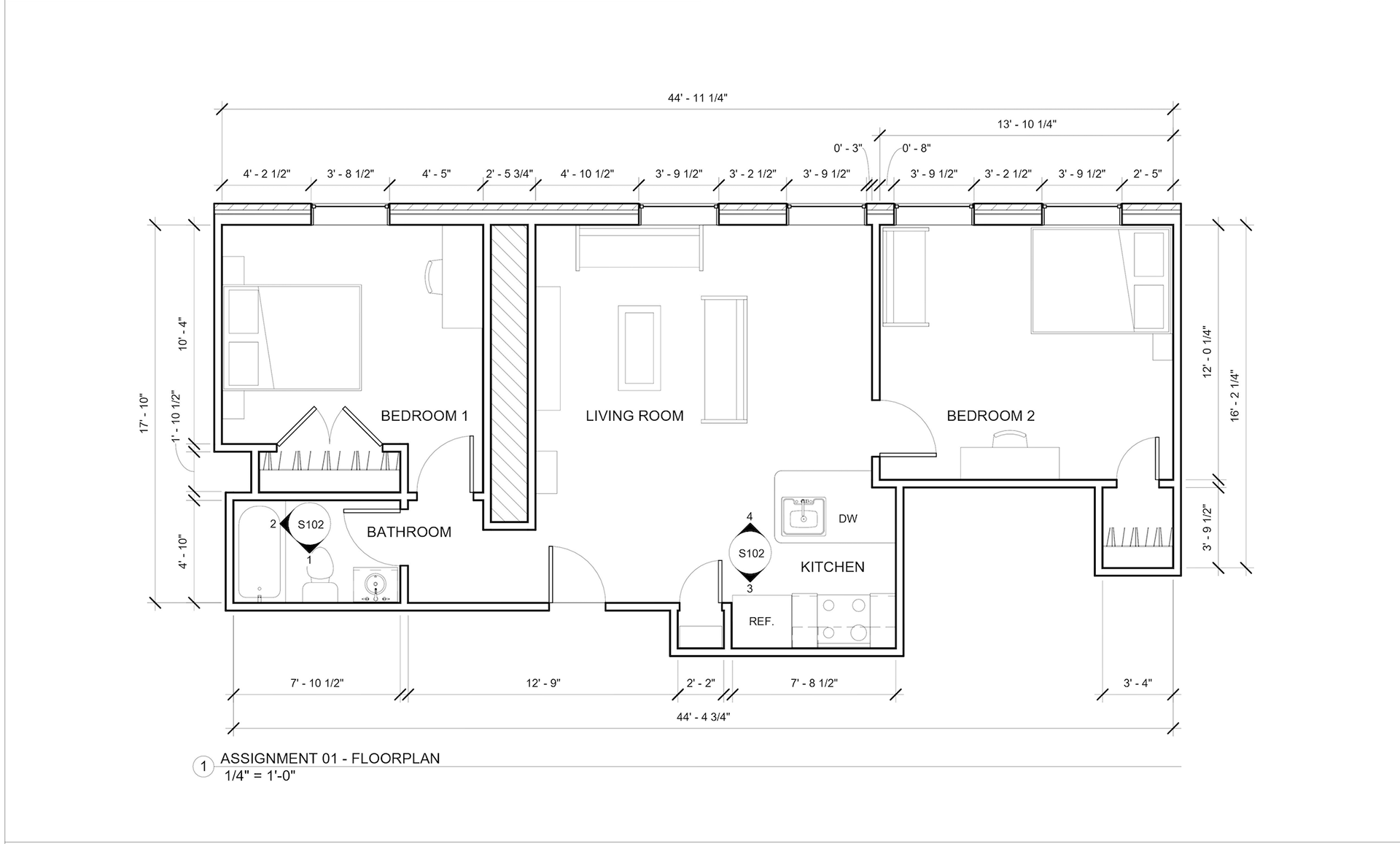
Measured Apartment - Floor Plan
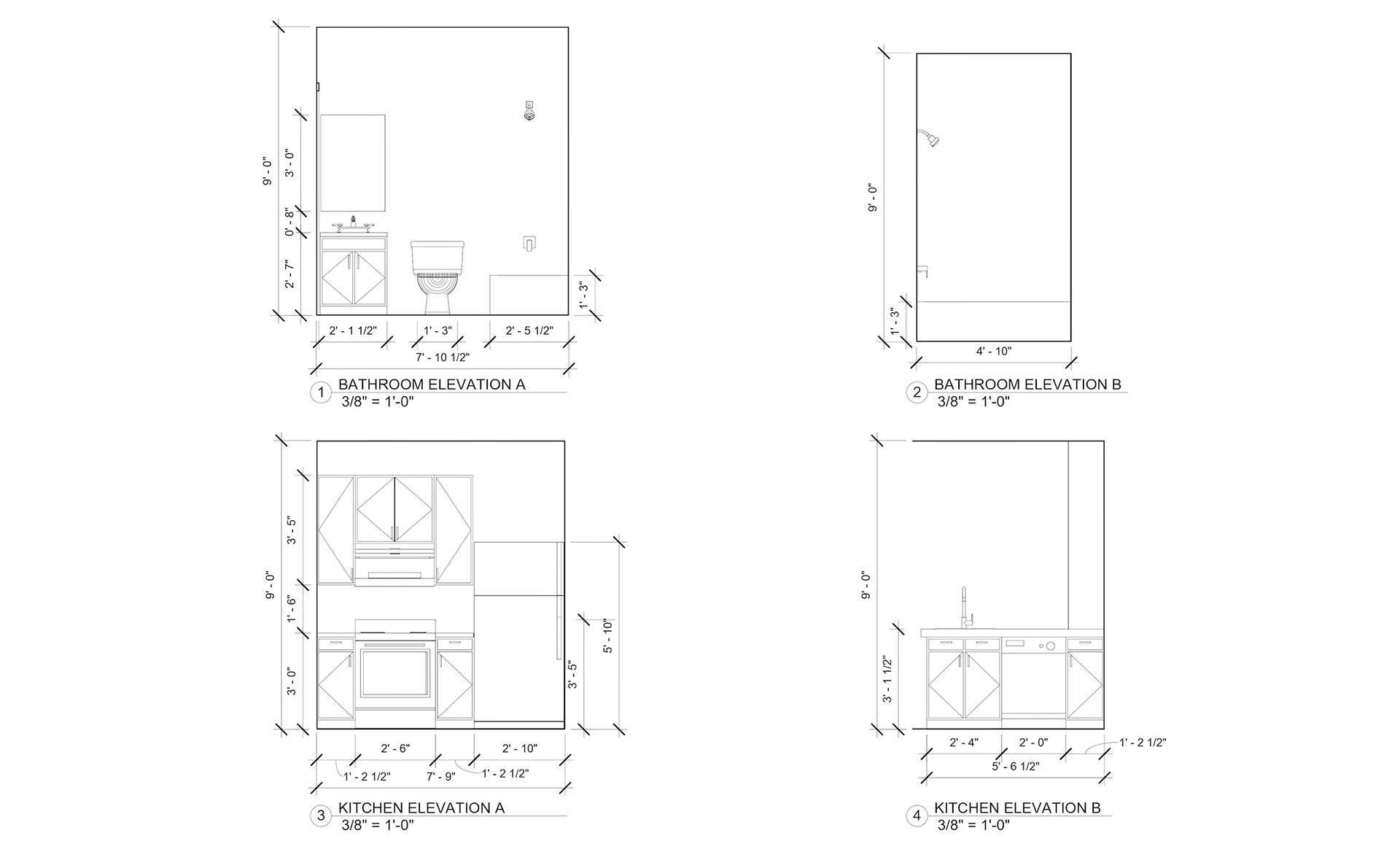
Measured Apartment - Elevations
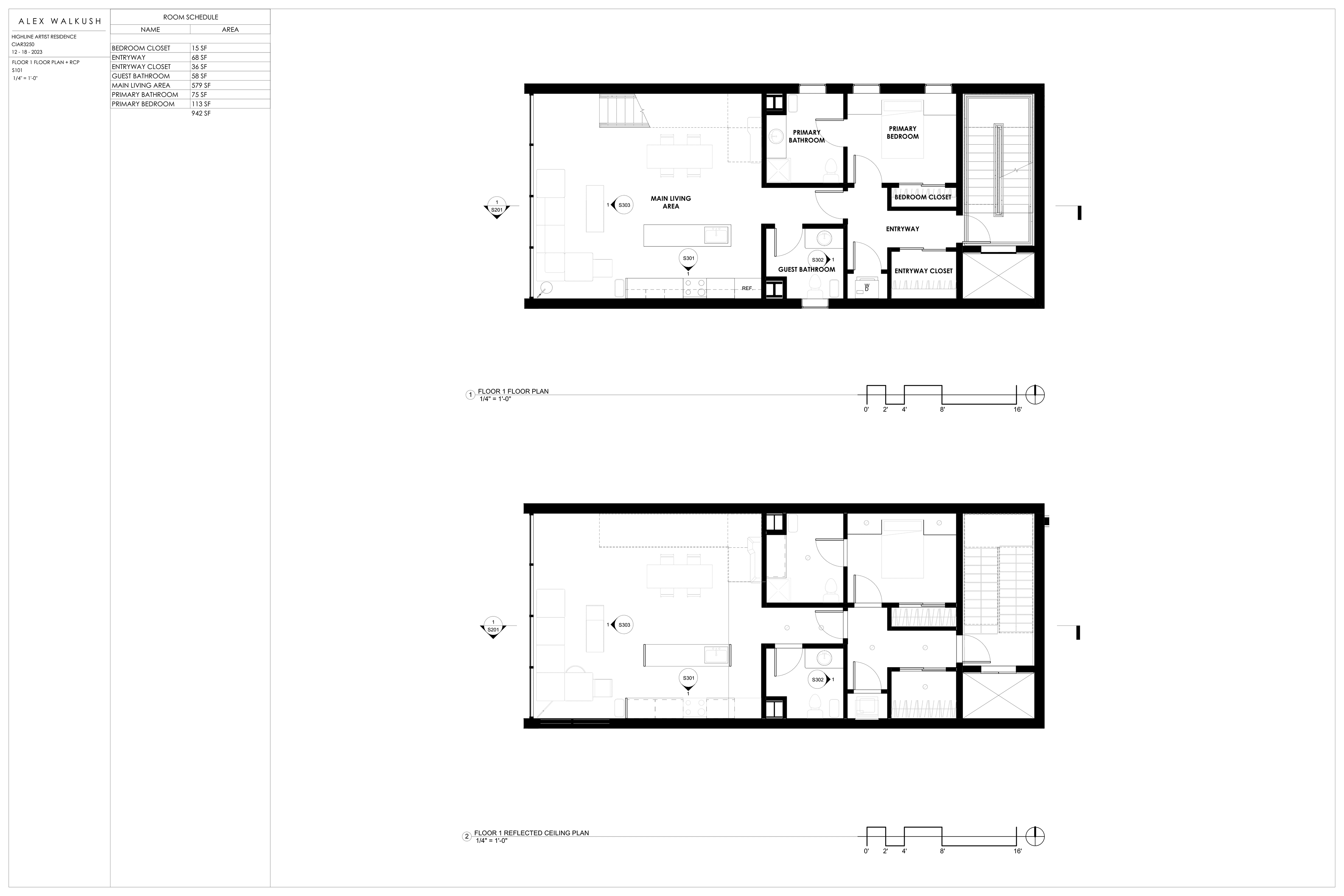
Project 6 - Floor 1 Floor Plan + Reverse Ceiling Plan
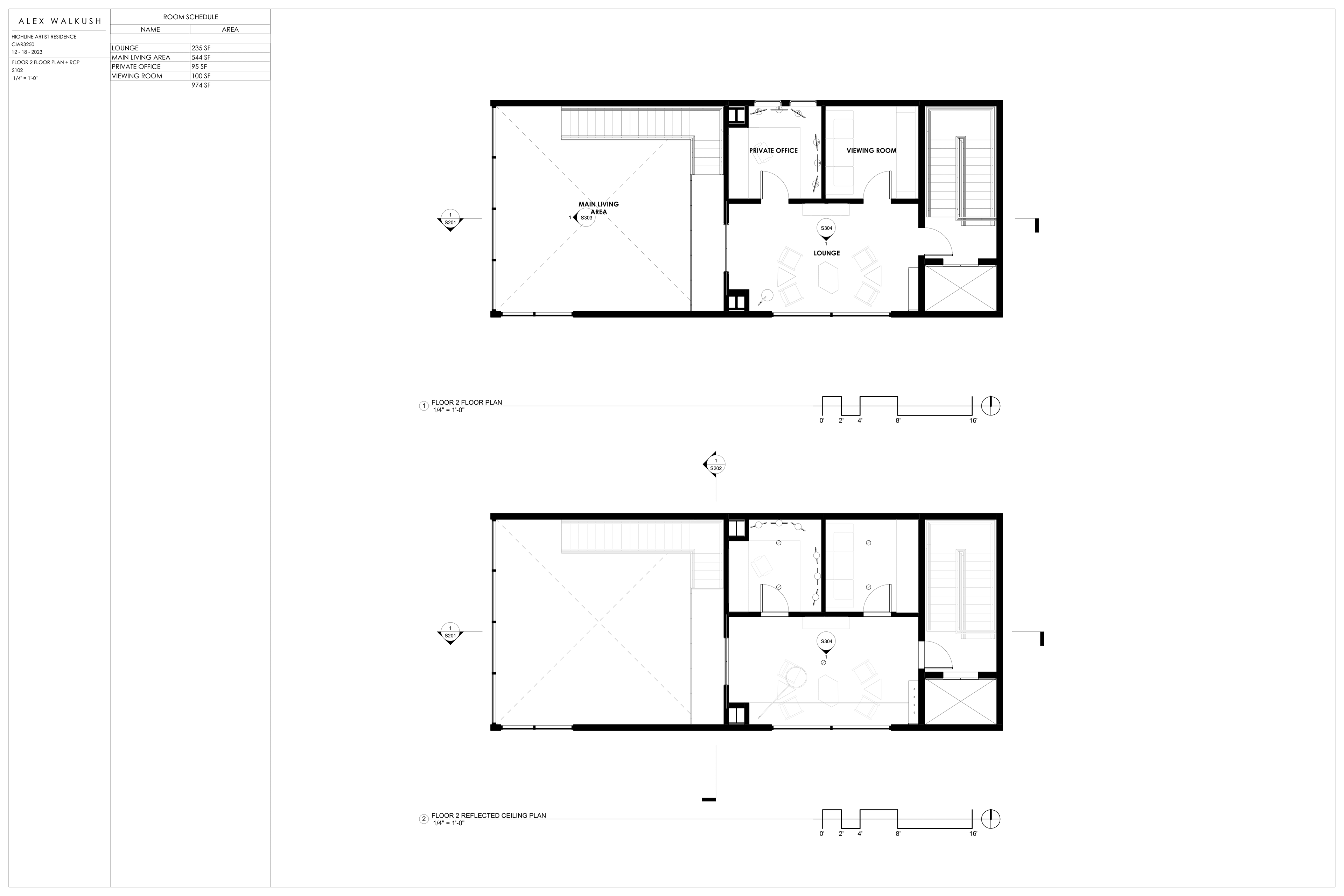
Project 6 - Floor 2 Floor Plan + Reverse Ceiling Plan
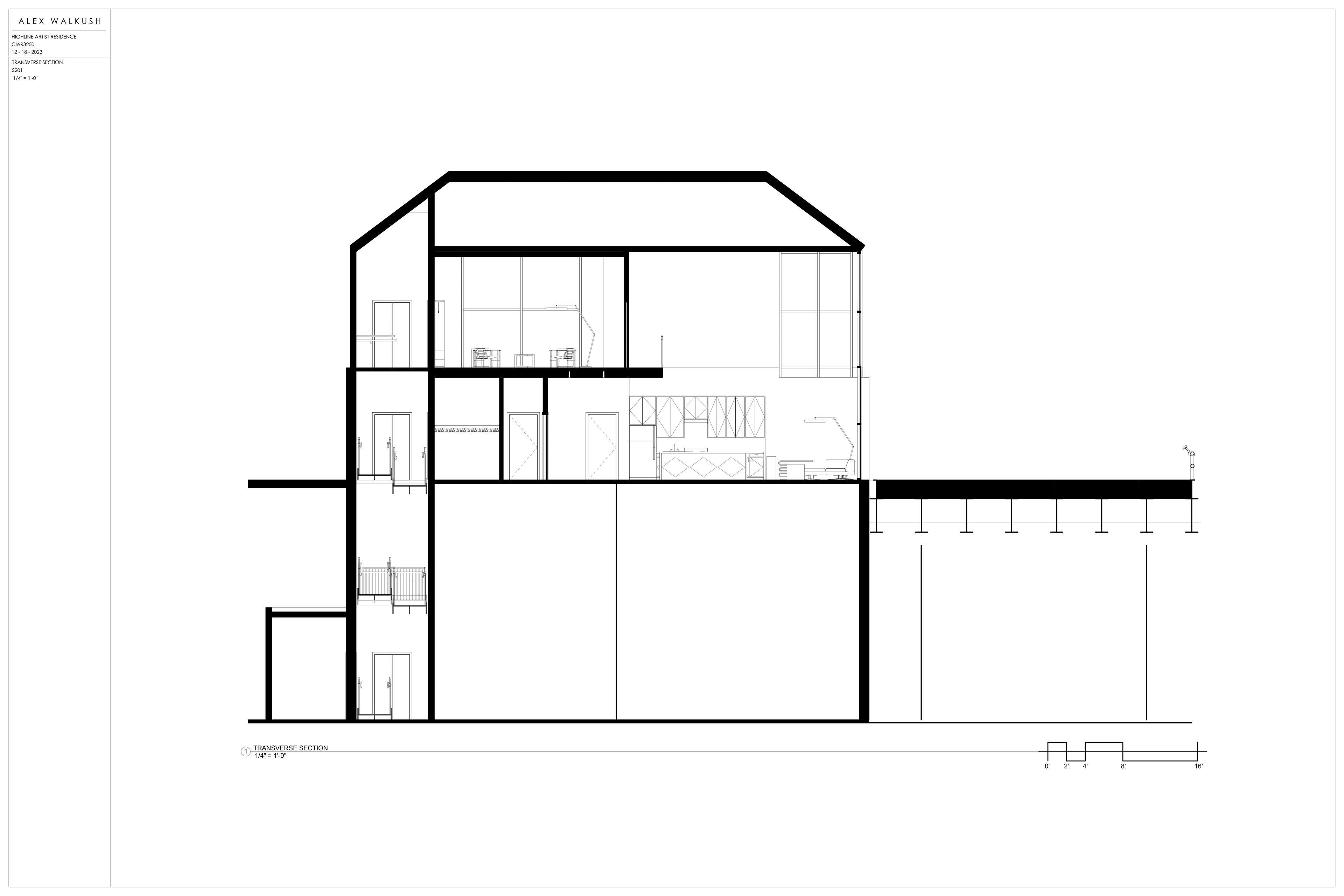
Project 6 - Section 1
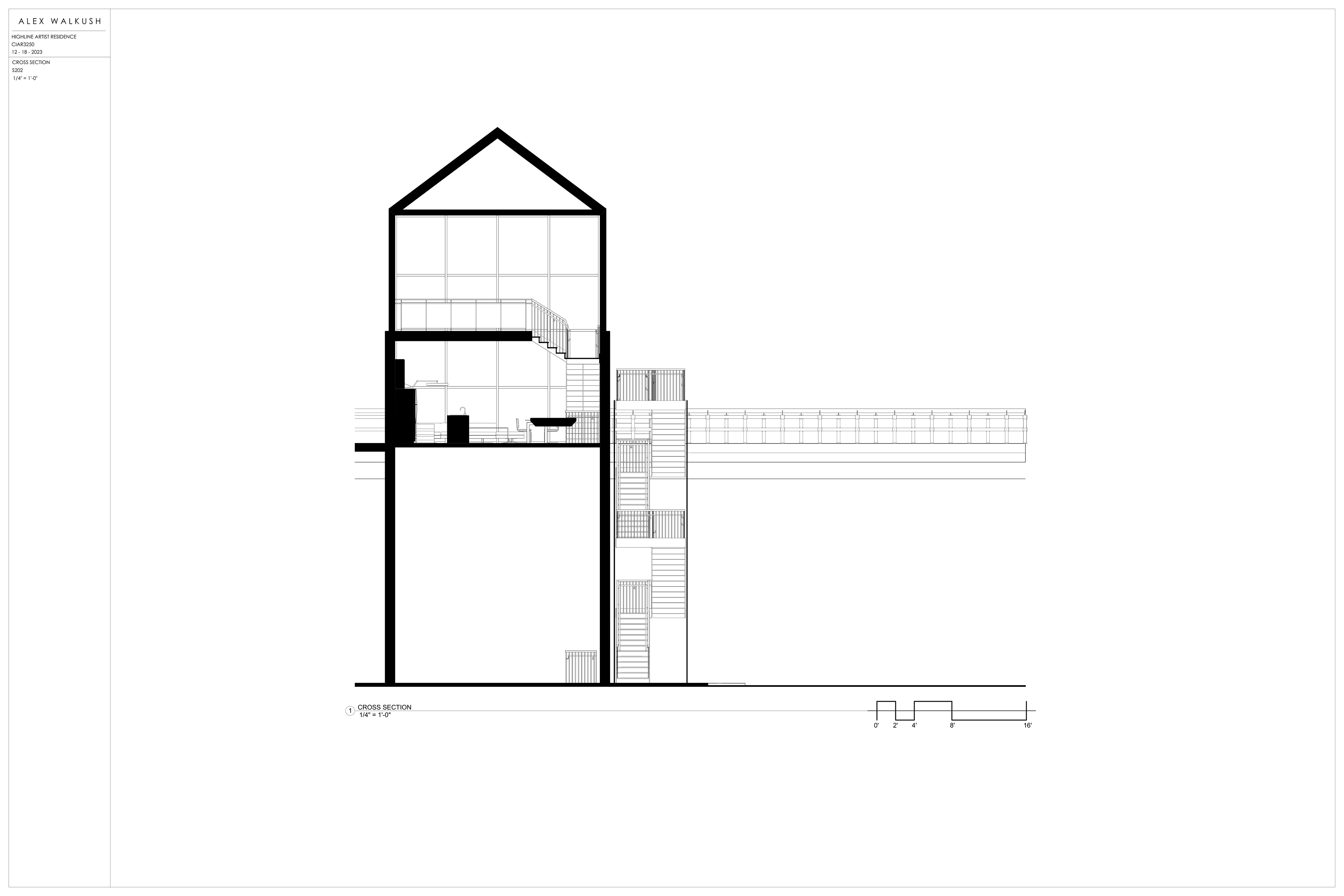
Project 6 - Section 2

Project 6 - Kitchen Elevation + Axon
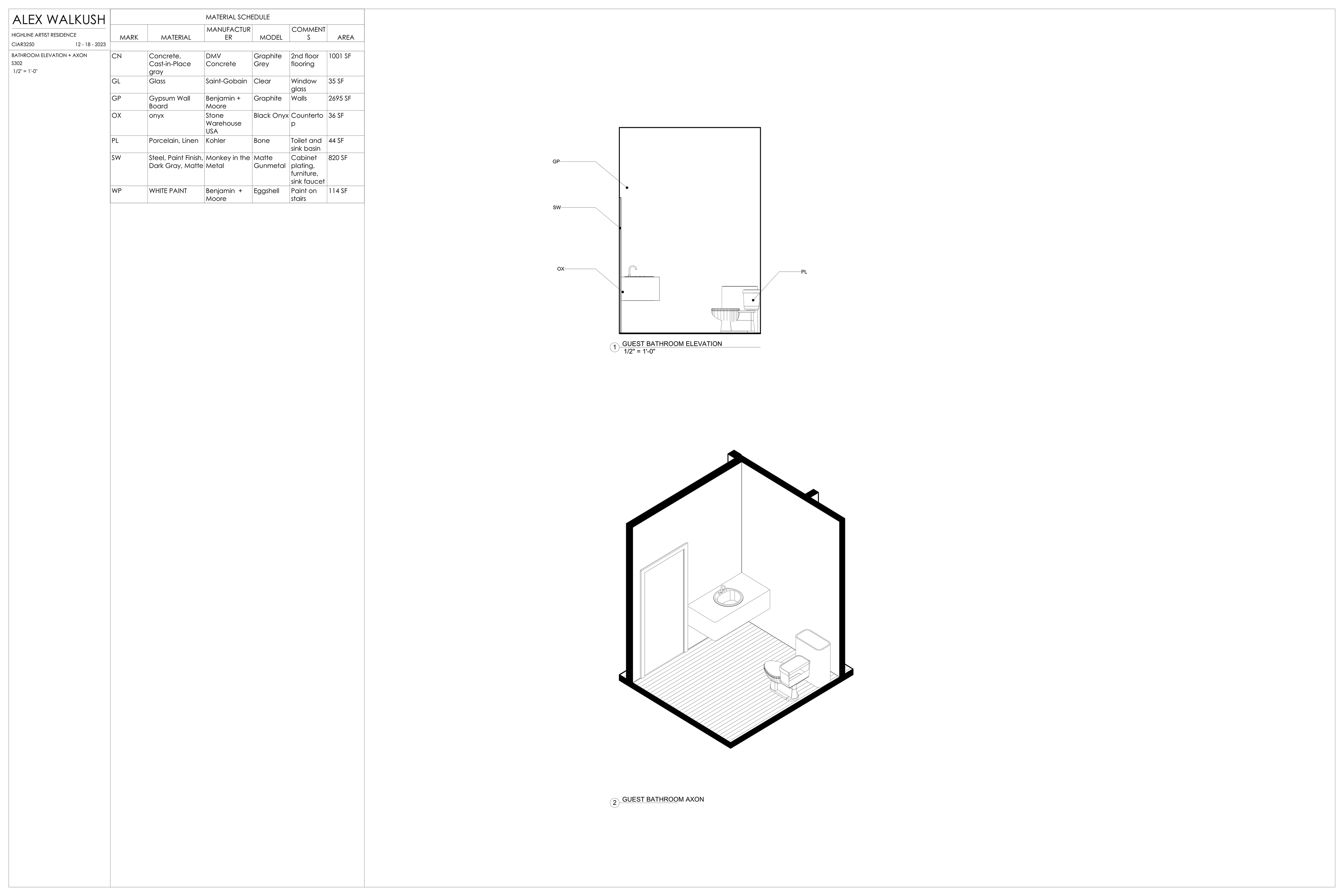
Project 6 - Bathroom Elevation + Axon
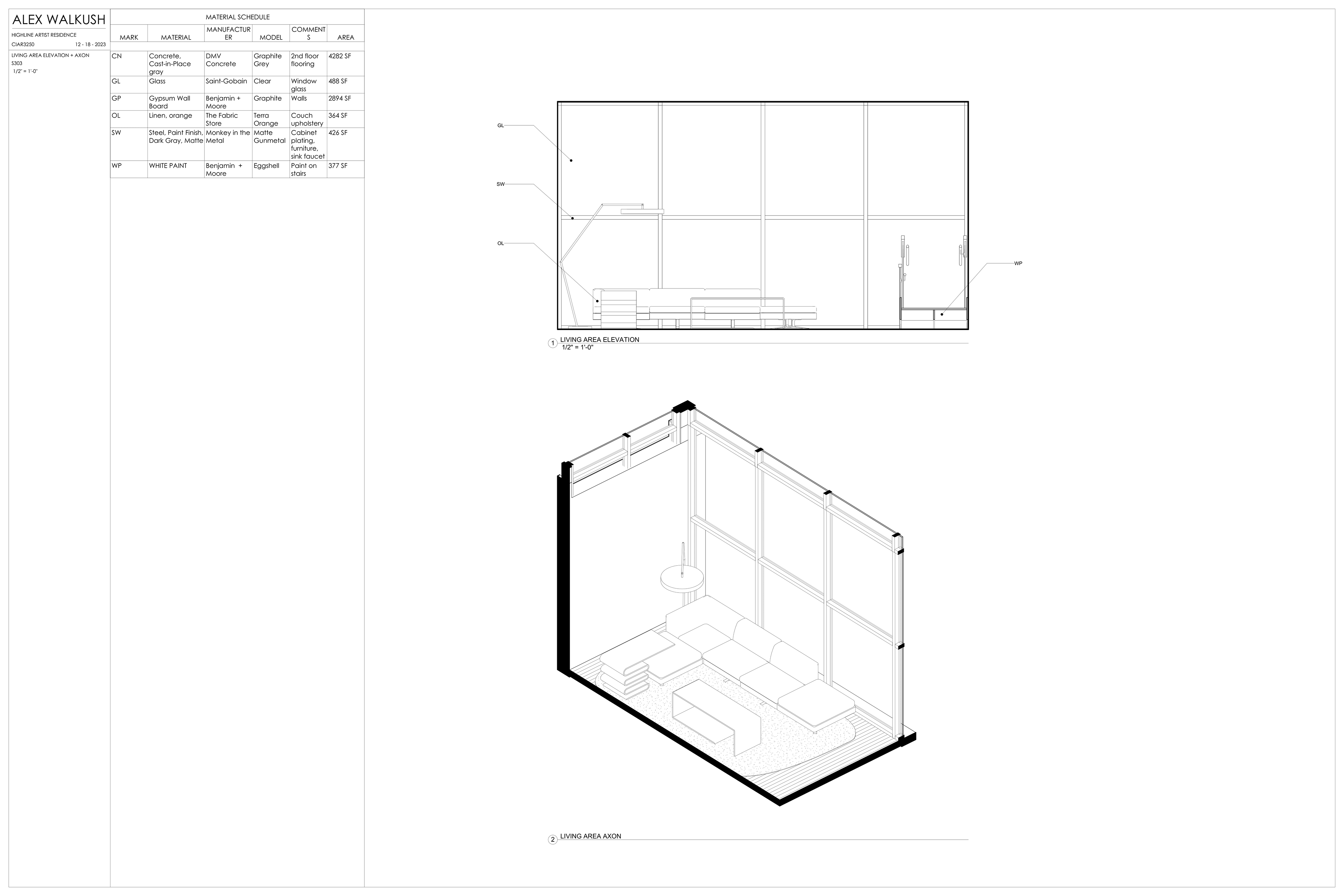
Project 6 - Living Room Elevation + Axon
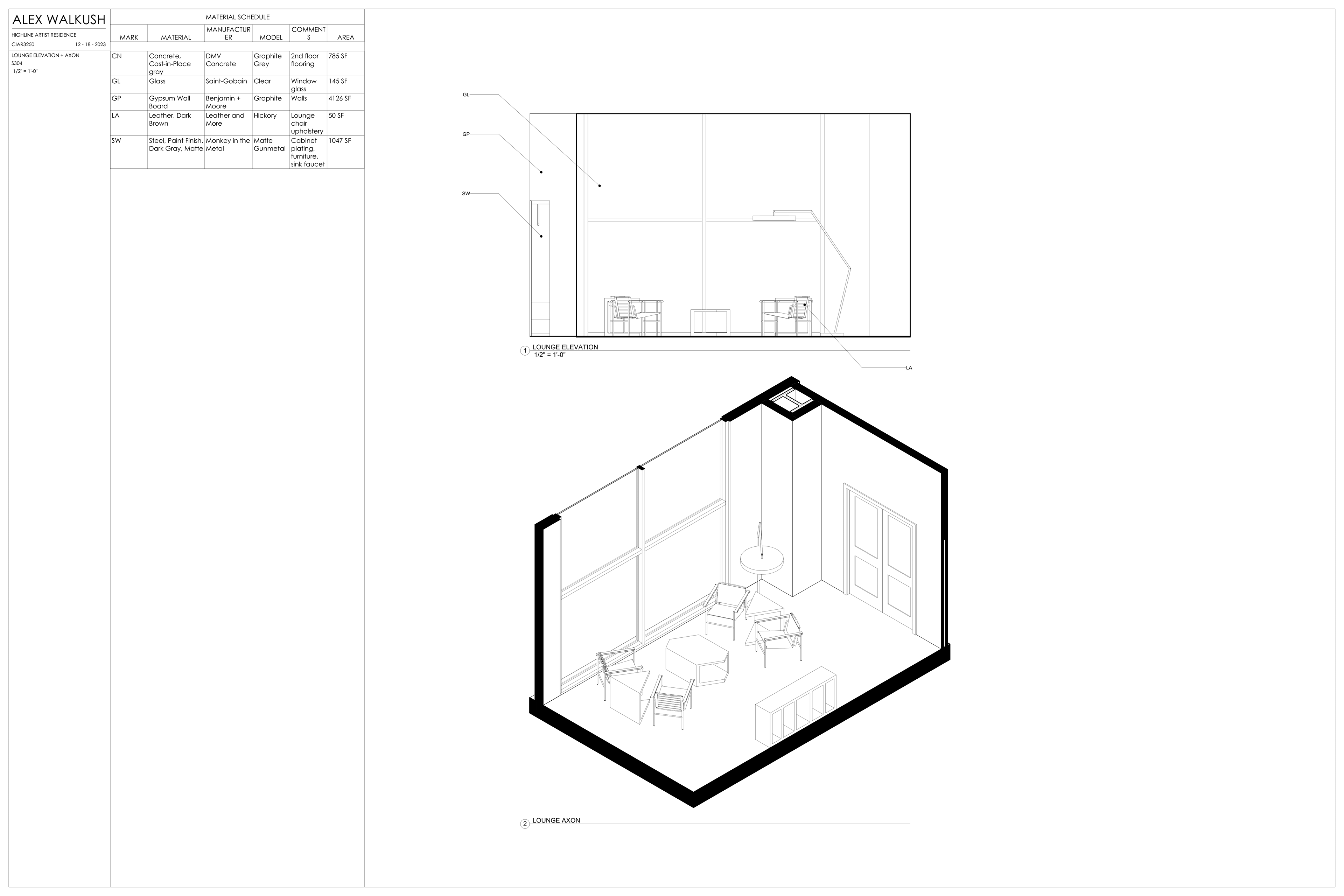
Project 6 - Workspace Elevation + Axon
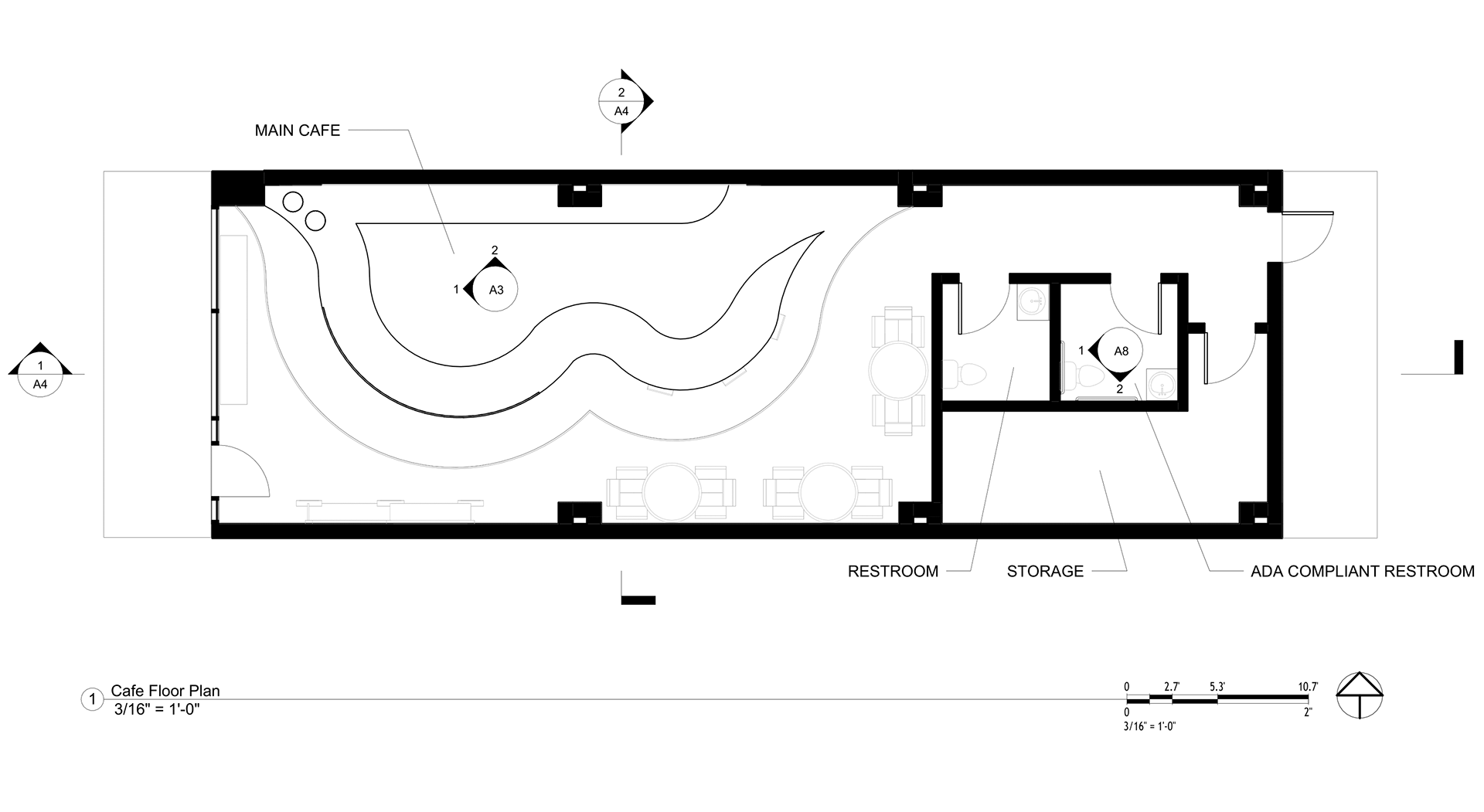
Project 5 - Floor Plan
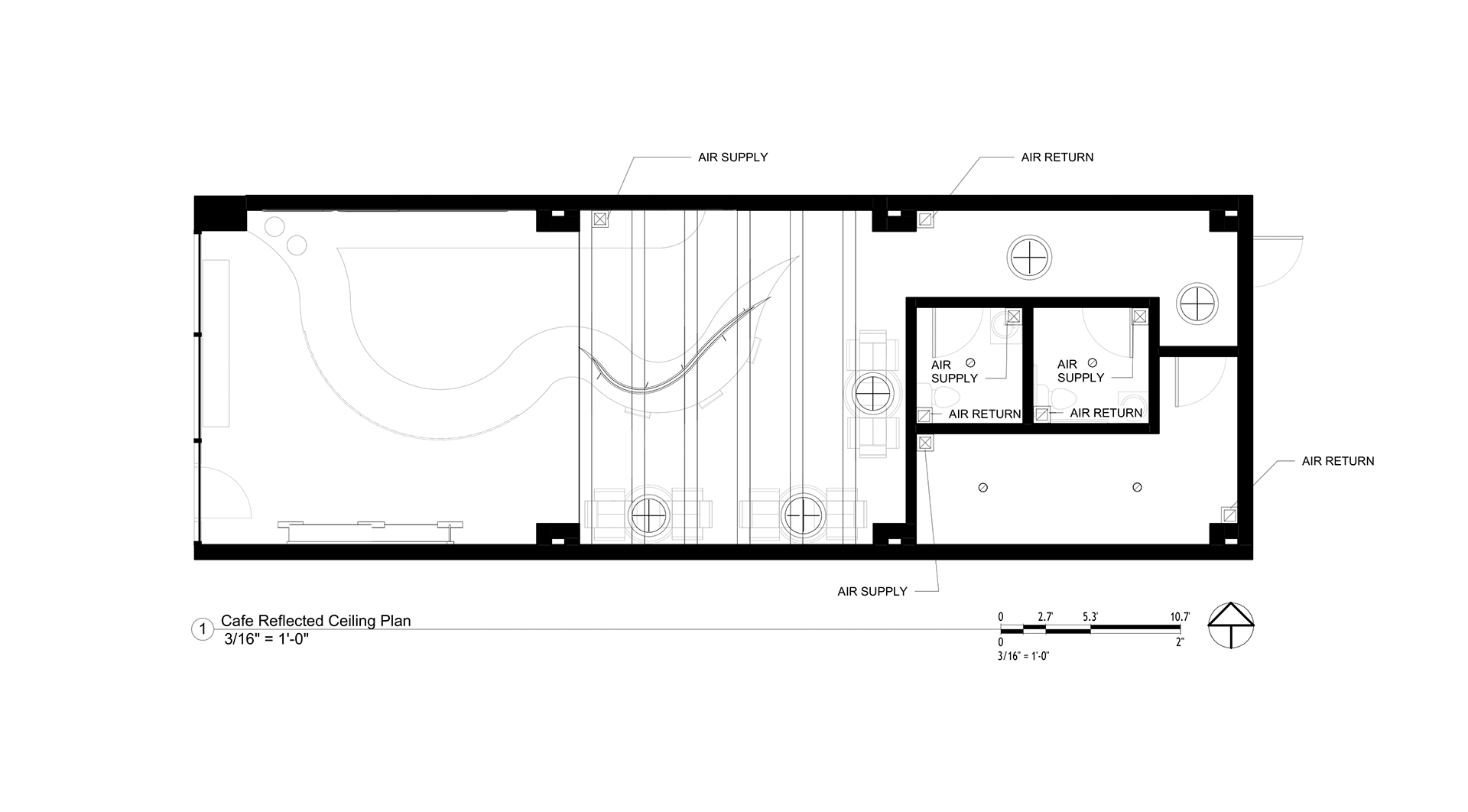
Project 5 - Reverse Ceiling Plan
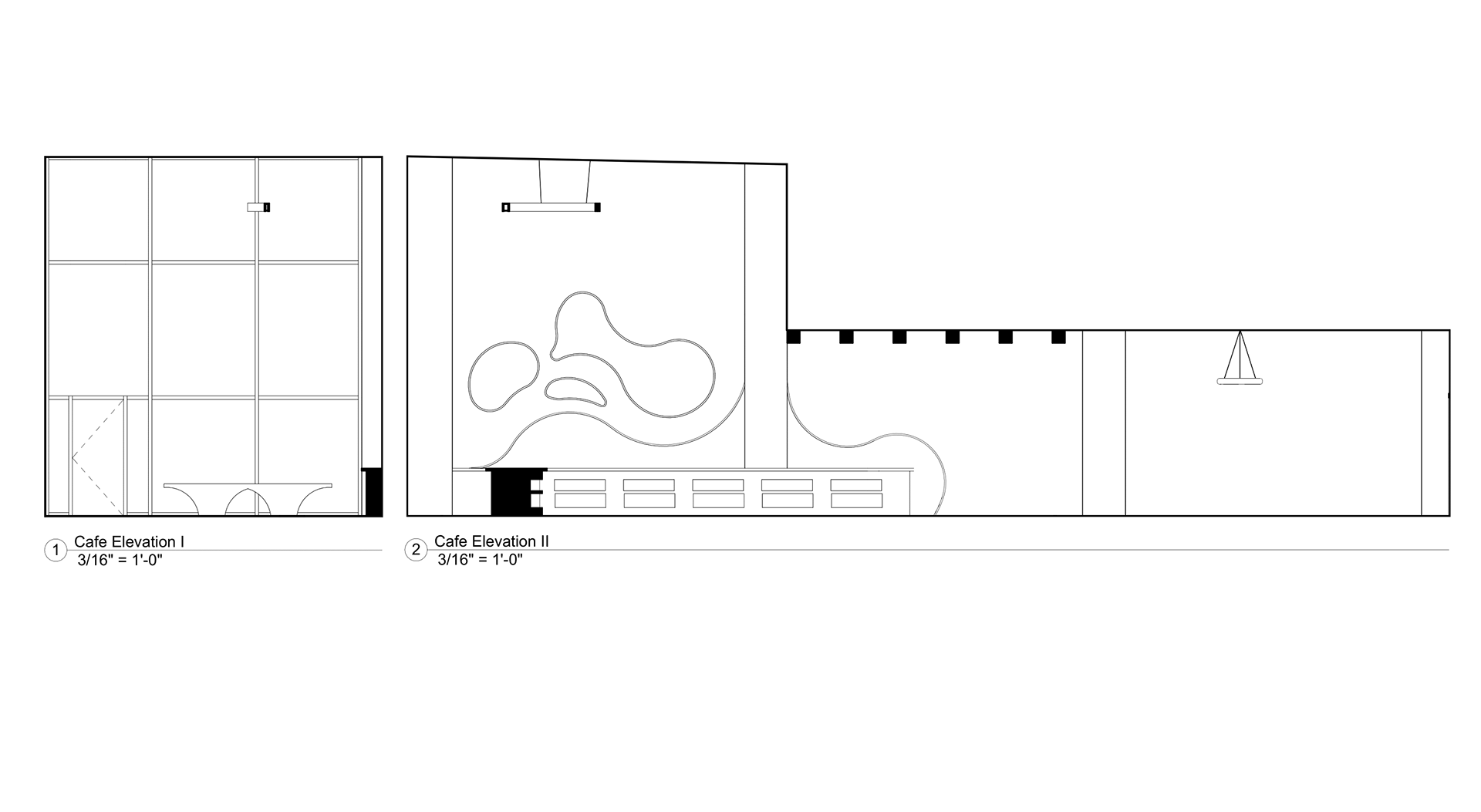
Project 5 - Elevations
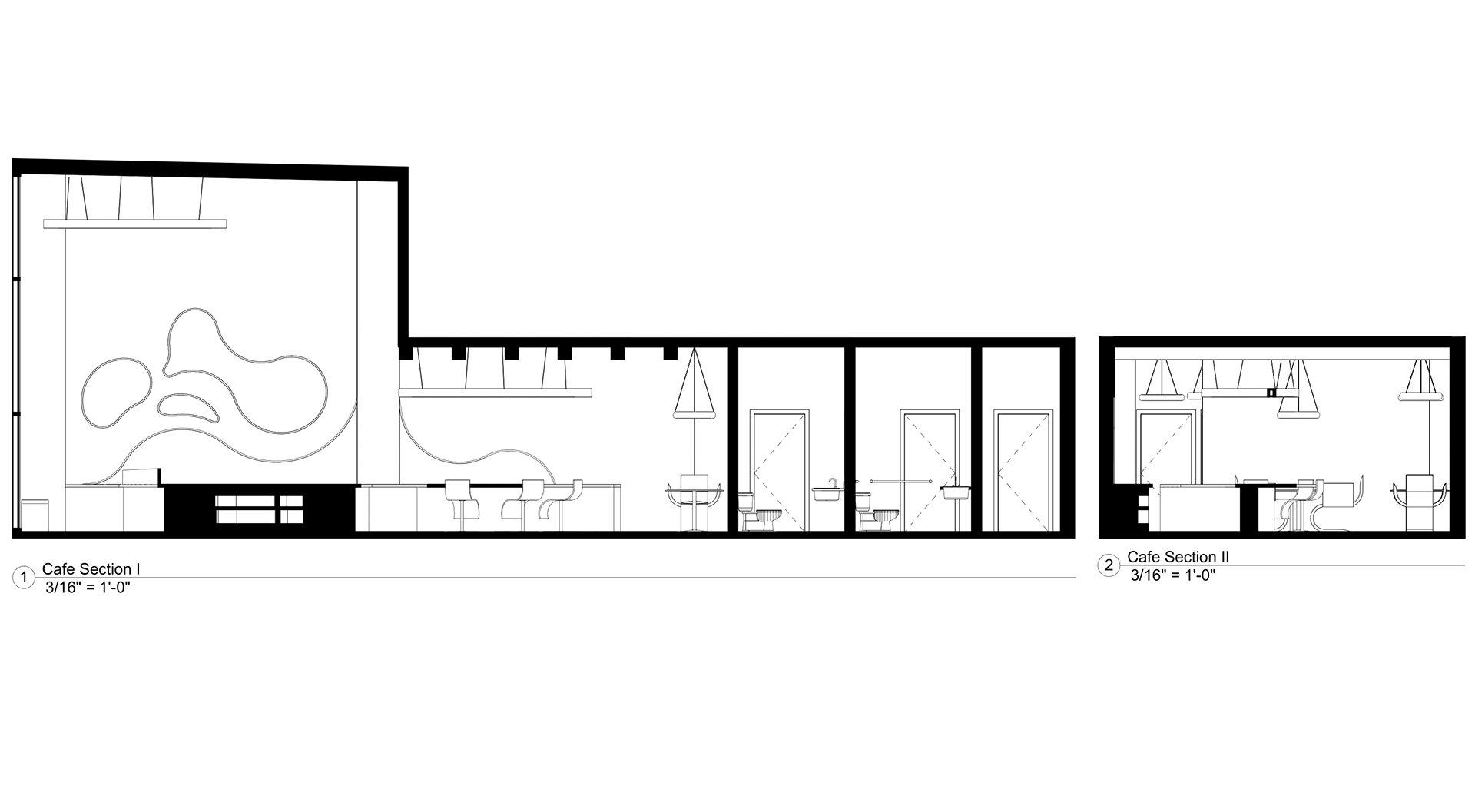
Project 5 - Sections

Project 5 - Axonometric View
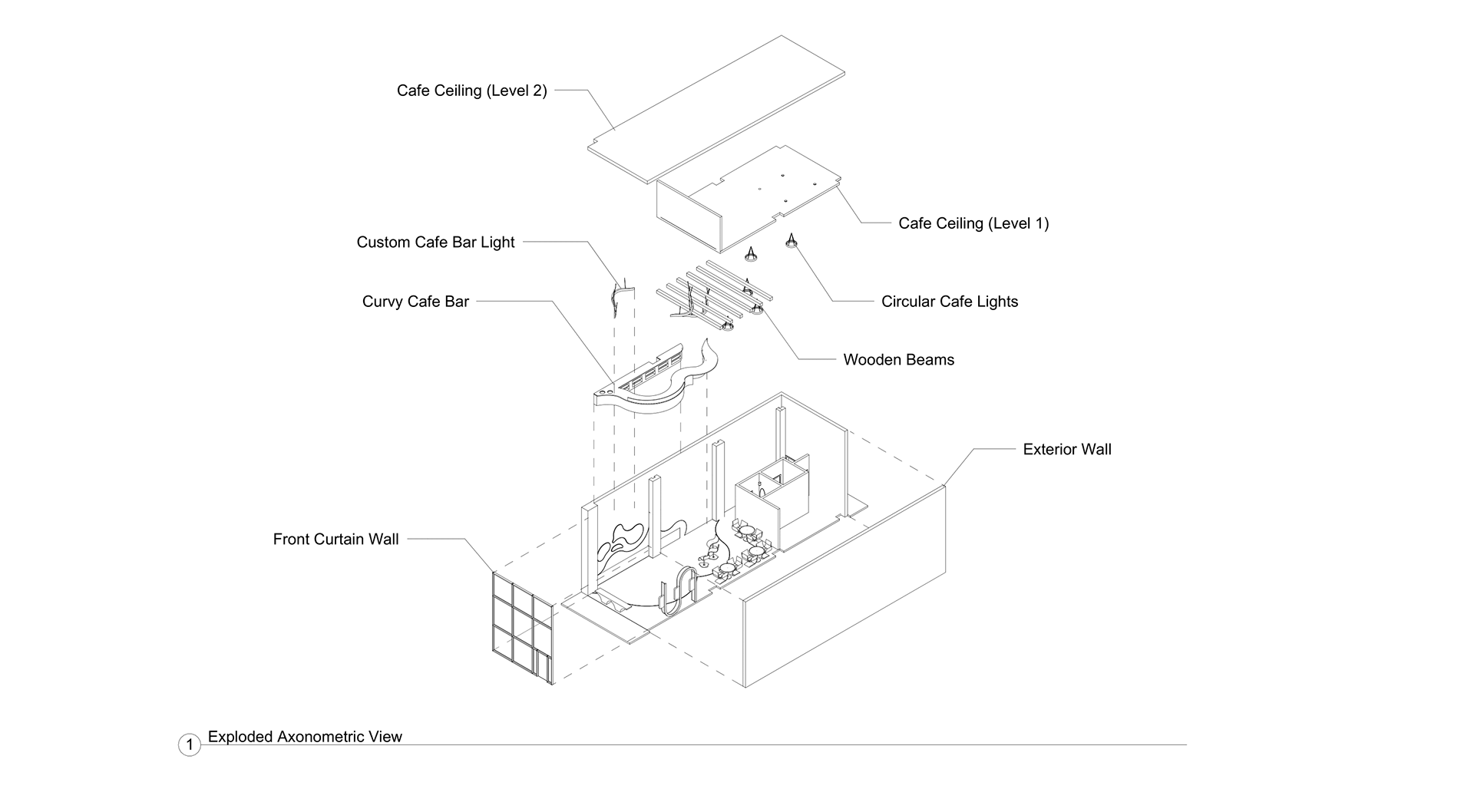
Project 5 - Exploded Axonometric View

Project 5 - ADA Bathroom Detail View

Project 5 - ADA Bathroom Detail Plan
